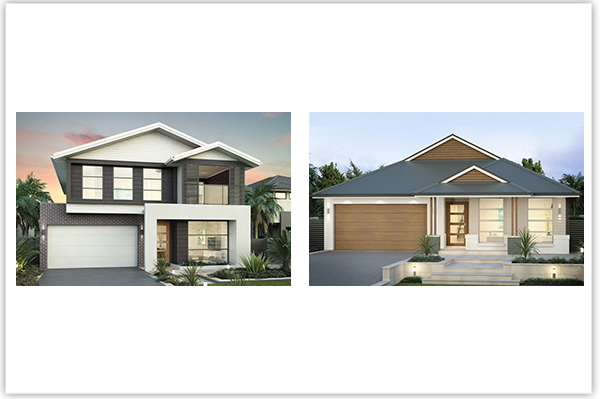GET THE LOOK
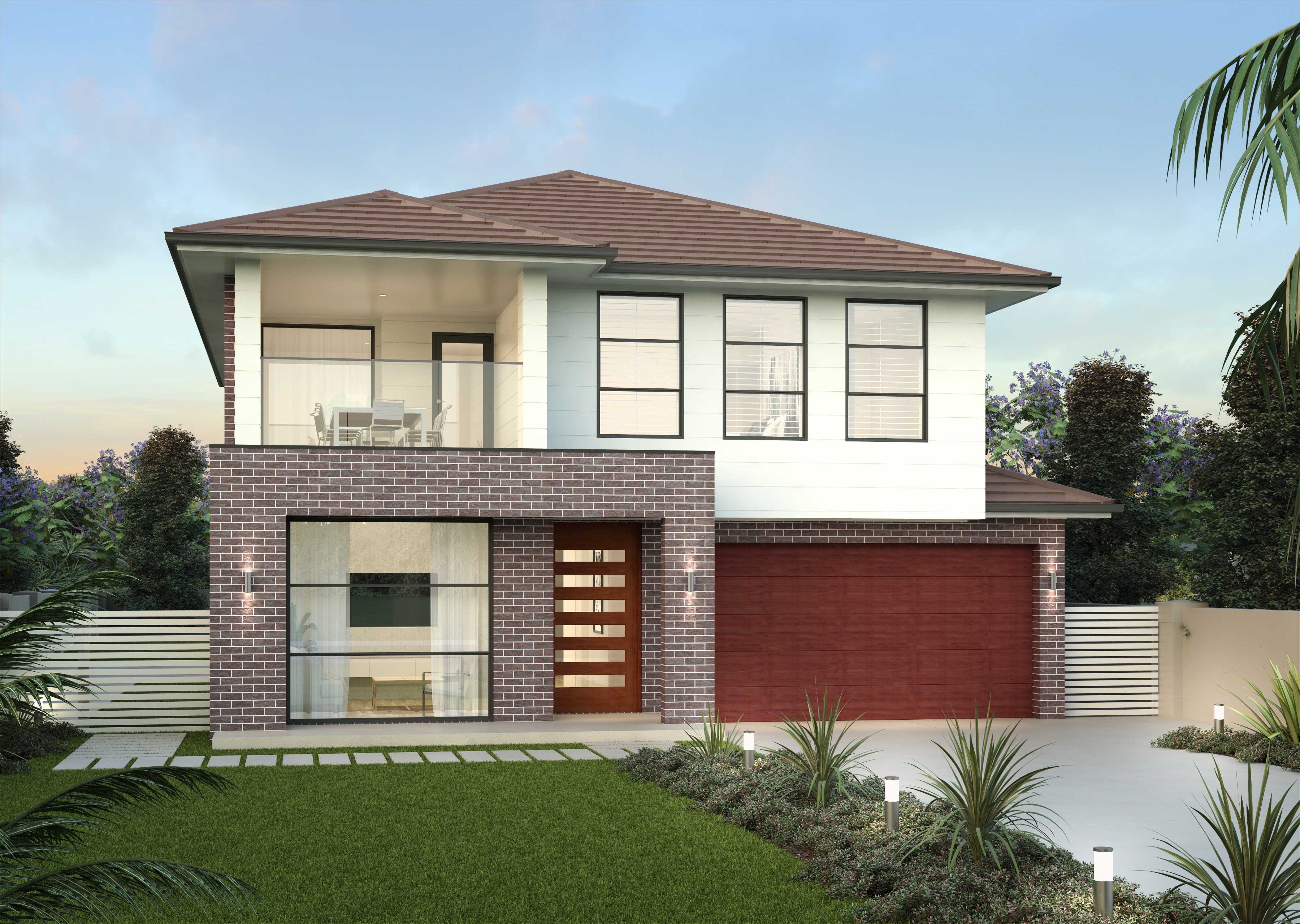
Austin
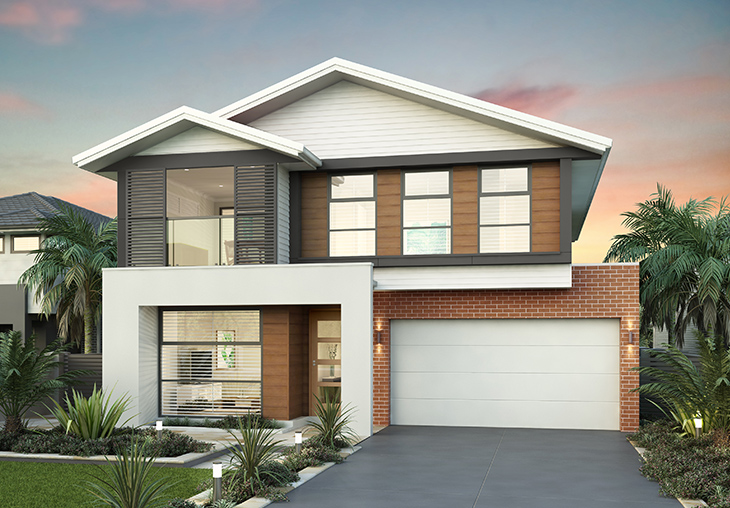
Delta
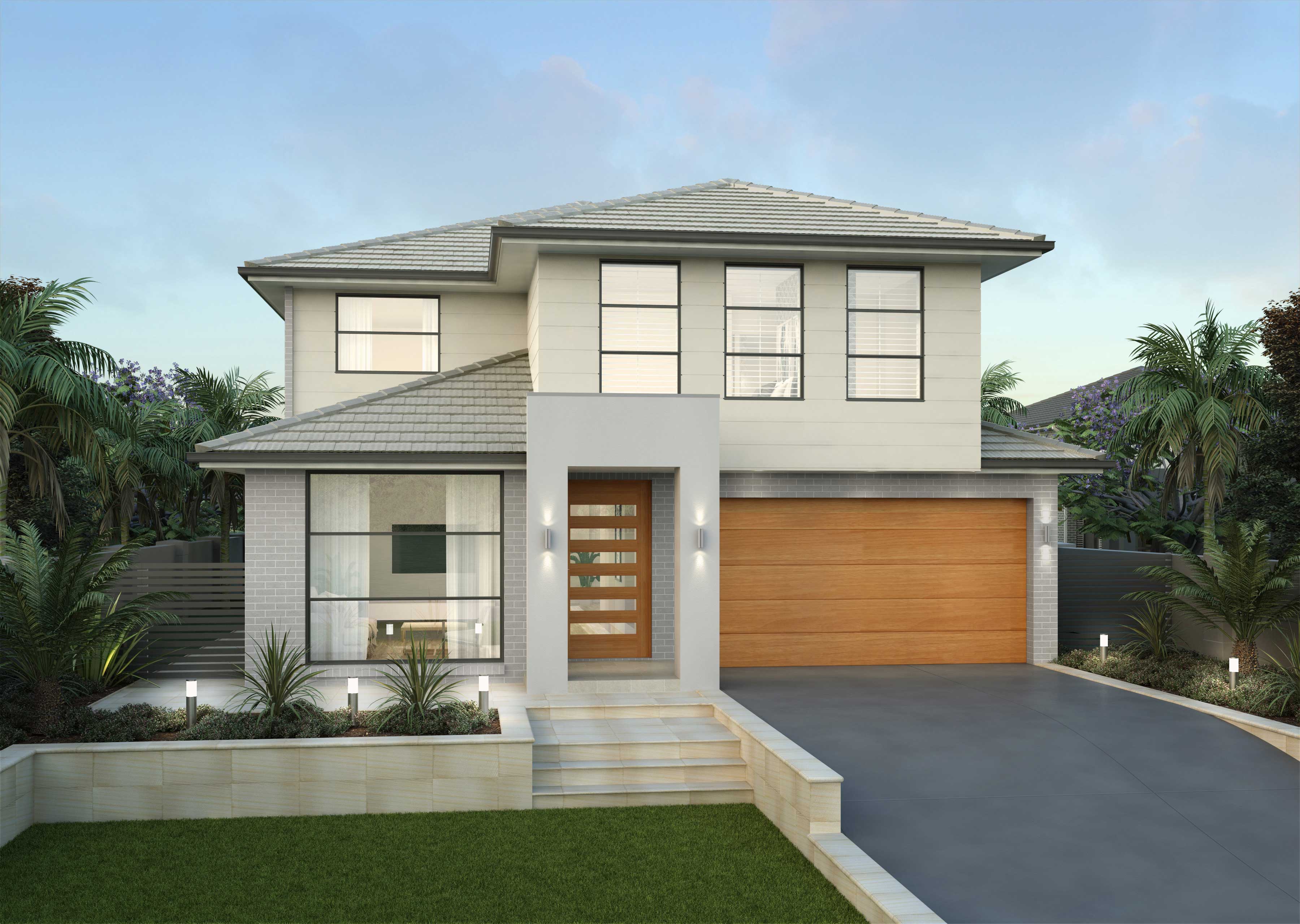
Denton
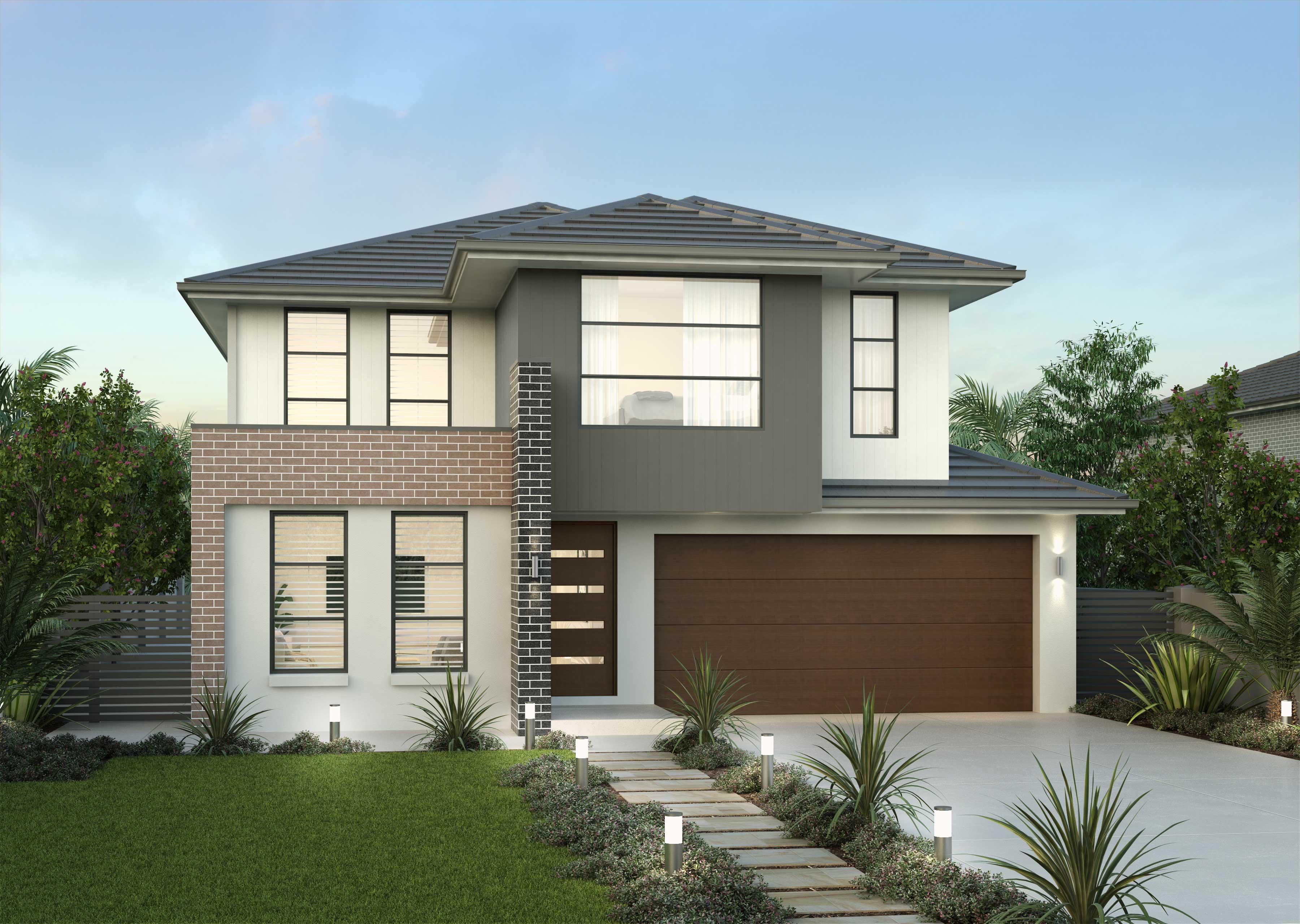
Oxley MKII
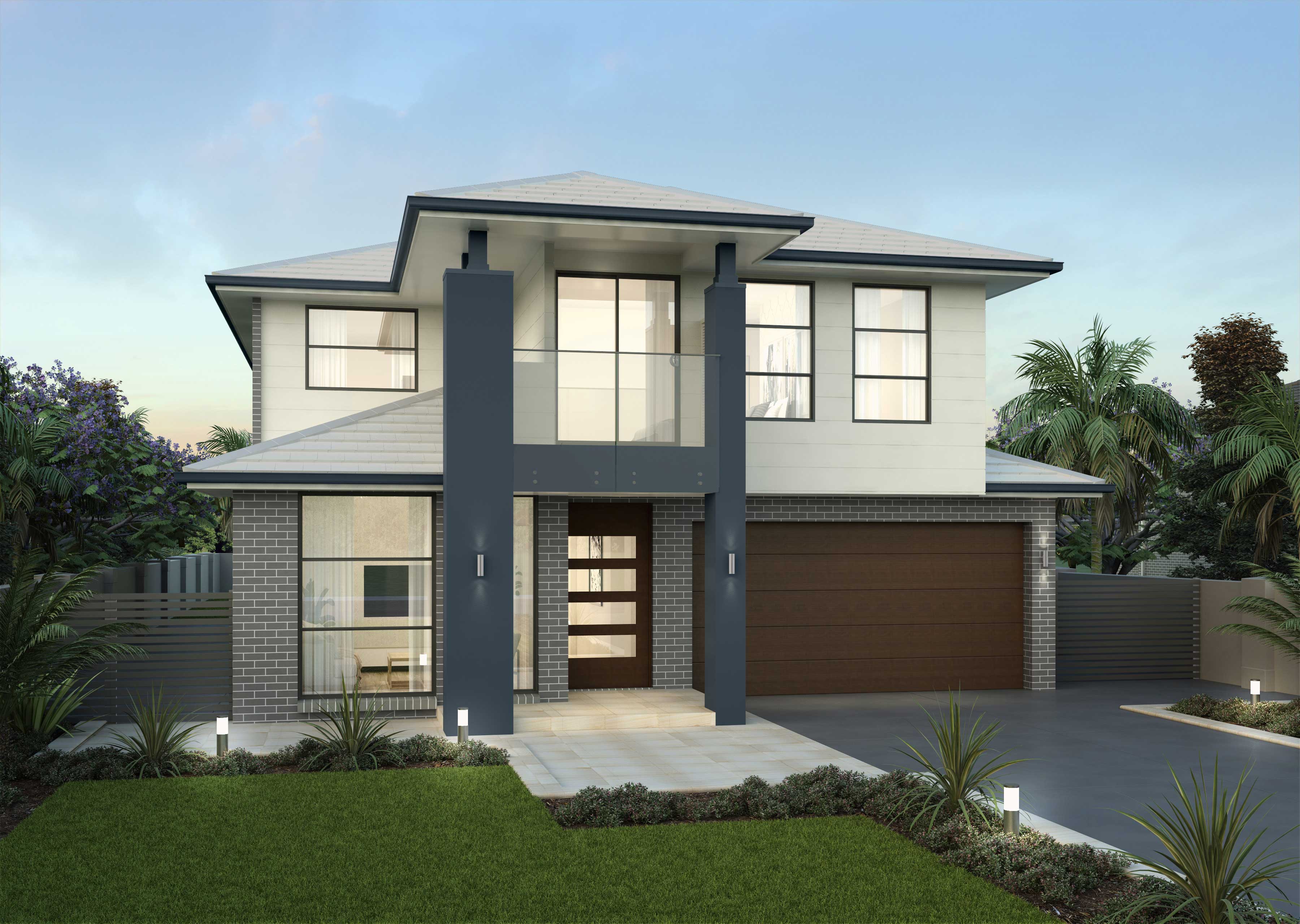
Stanton
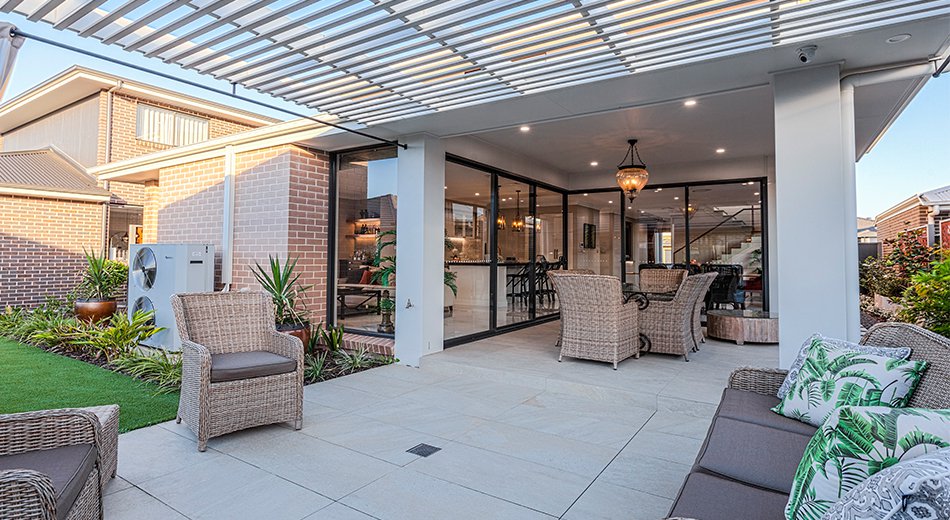
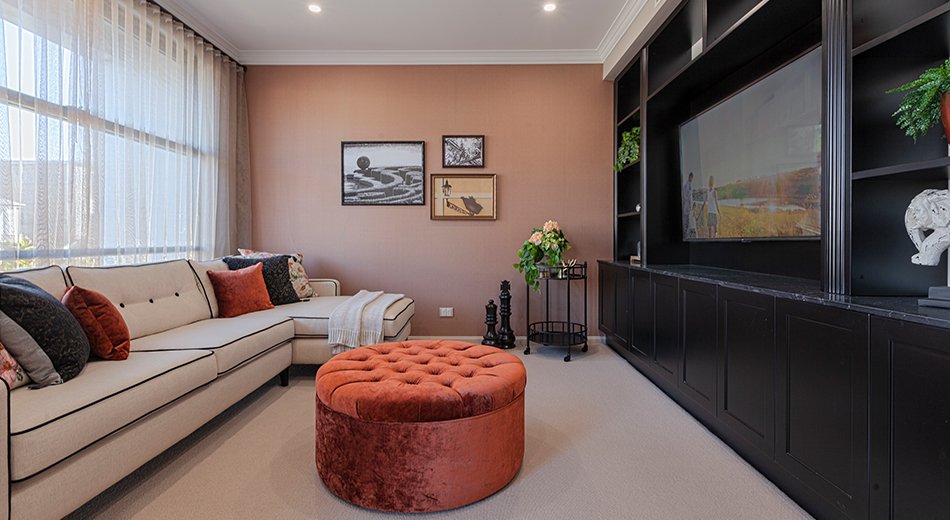
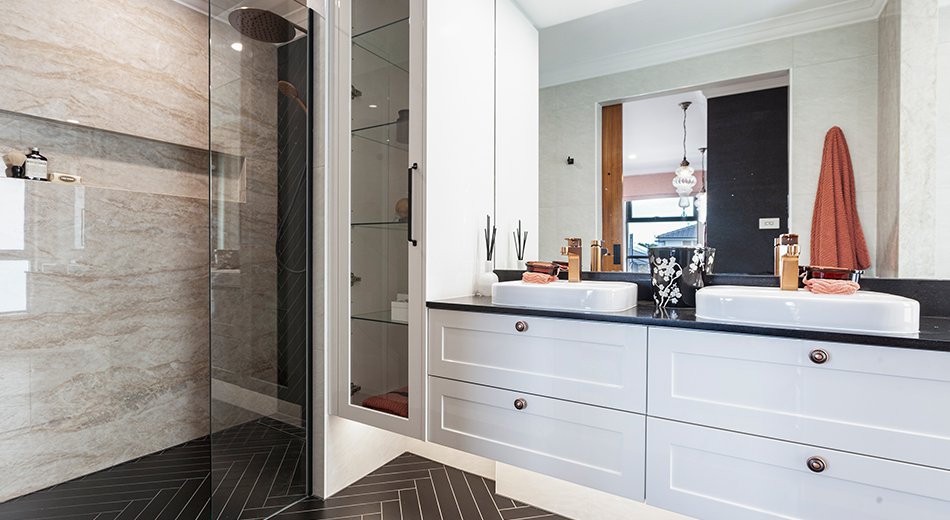
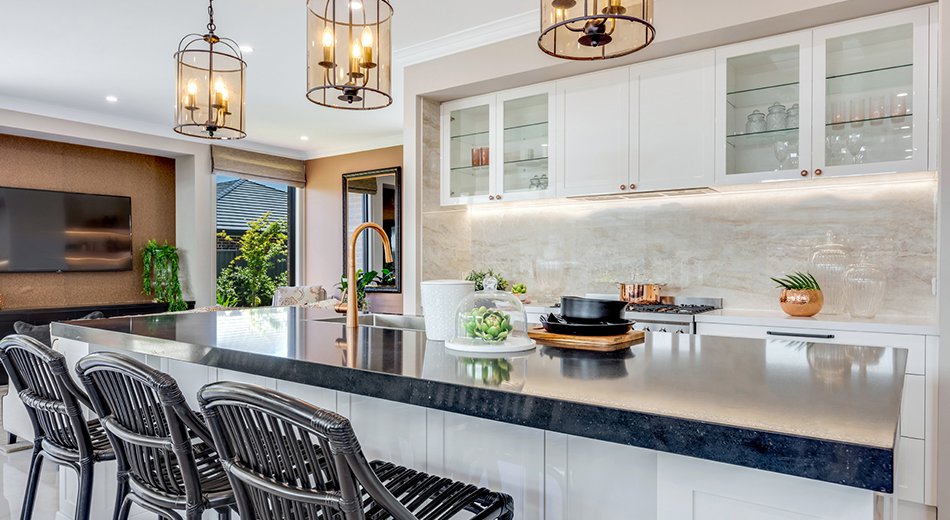
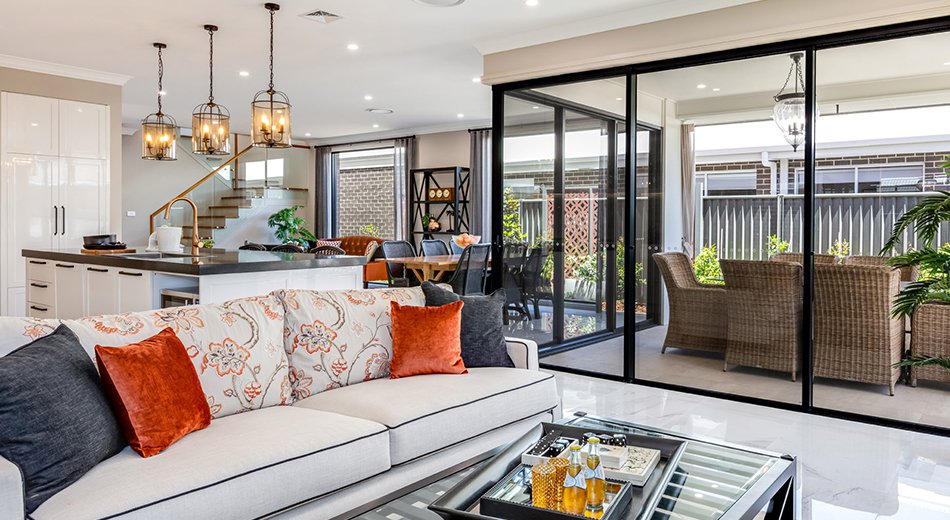
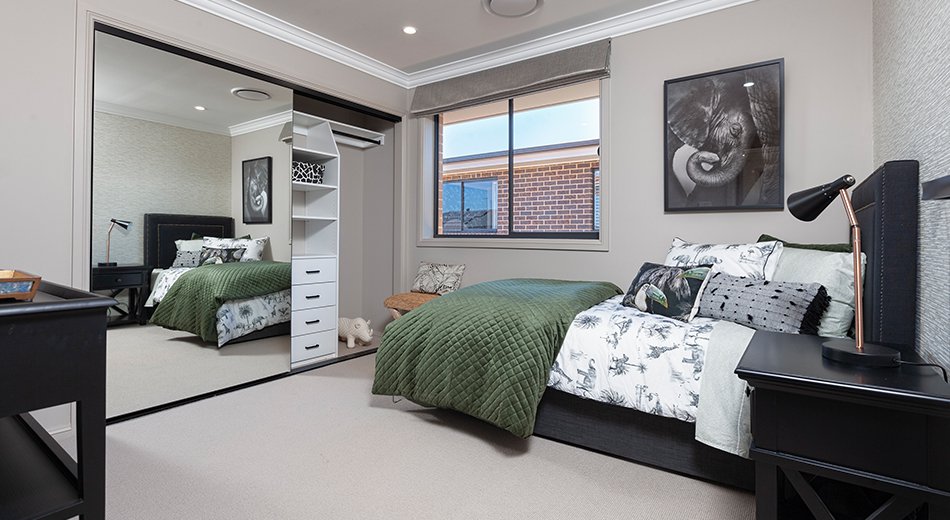
BROWSE THE LINEUP
FLOOR PLANS
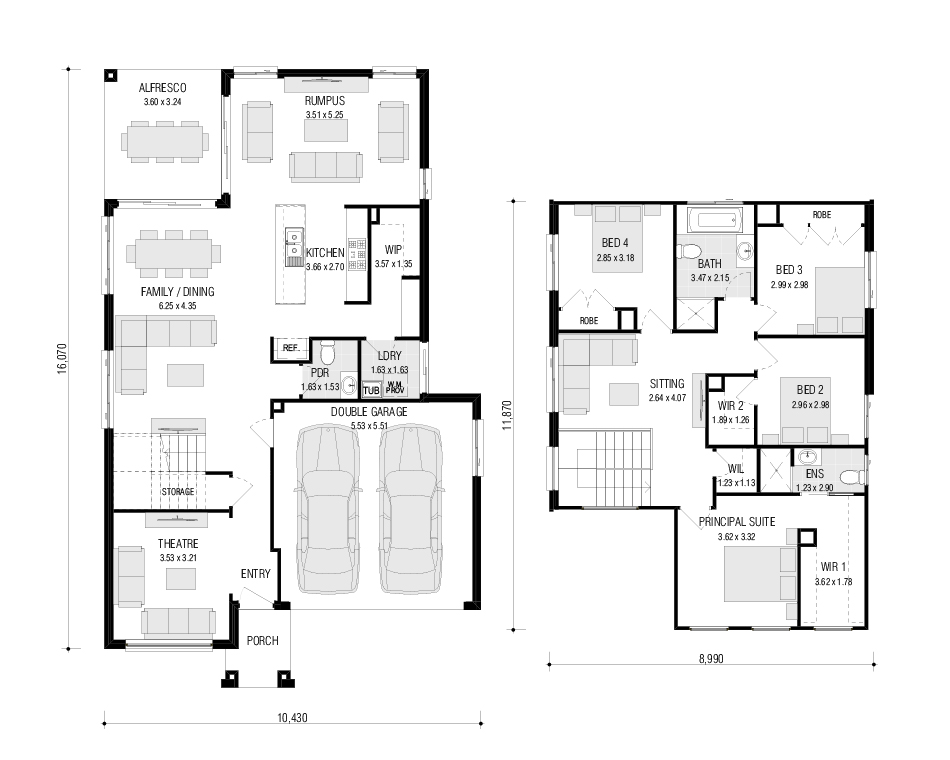
245.05 sqm
Double Storey
10.43m Wide
16.07m Long
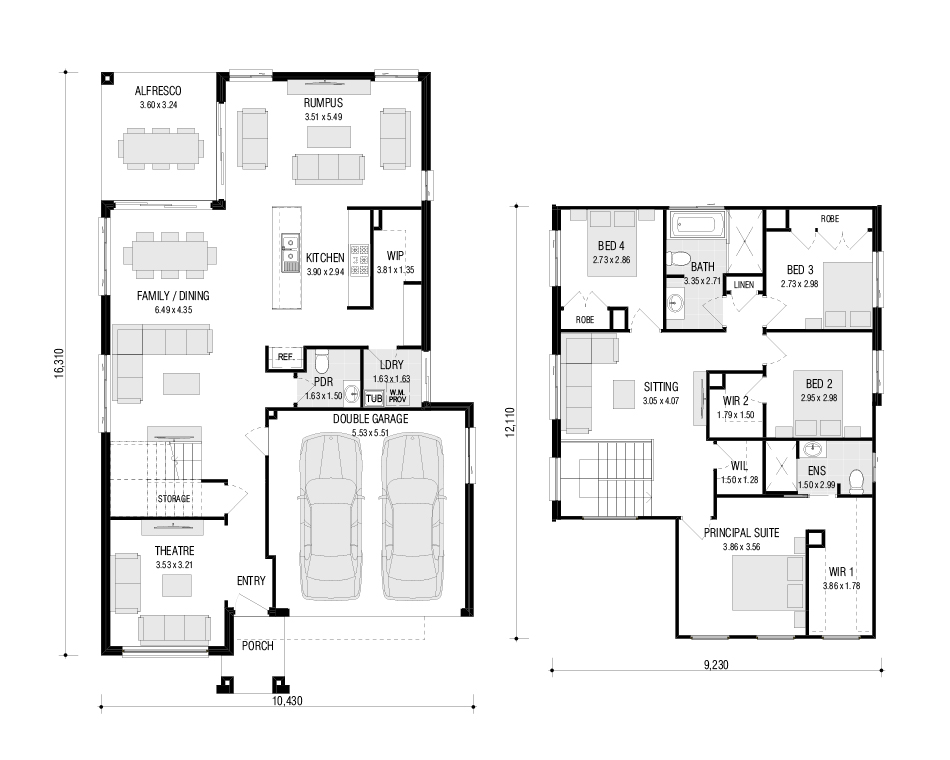
254.49 sqm
Double Storey
10.43m Wide
16.31m Long
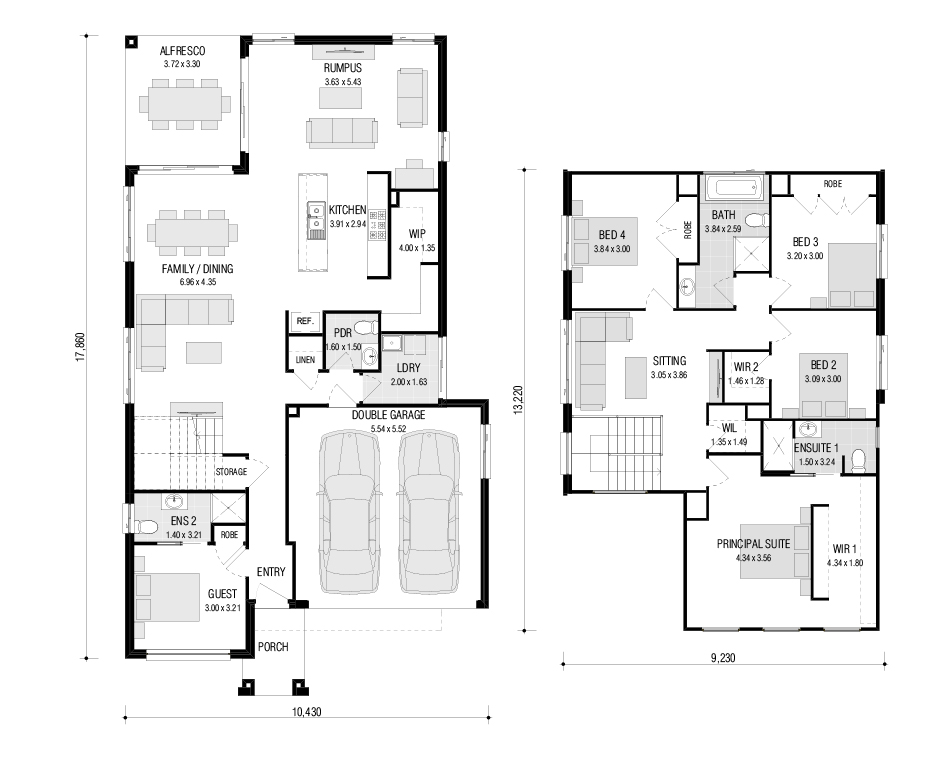
275.12 sqm
Double Storey
10.43m Wide
17.86m Long
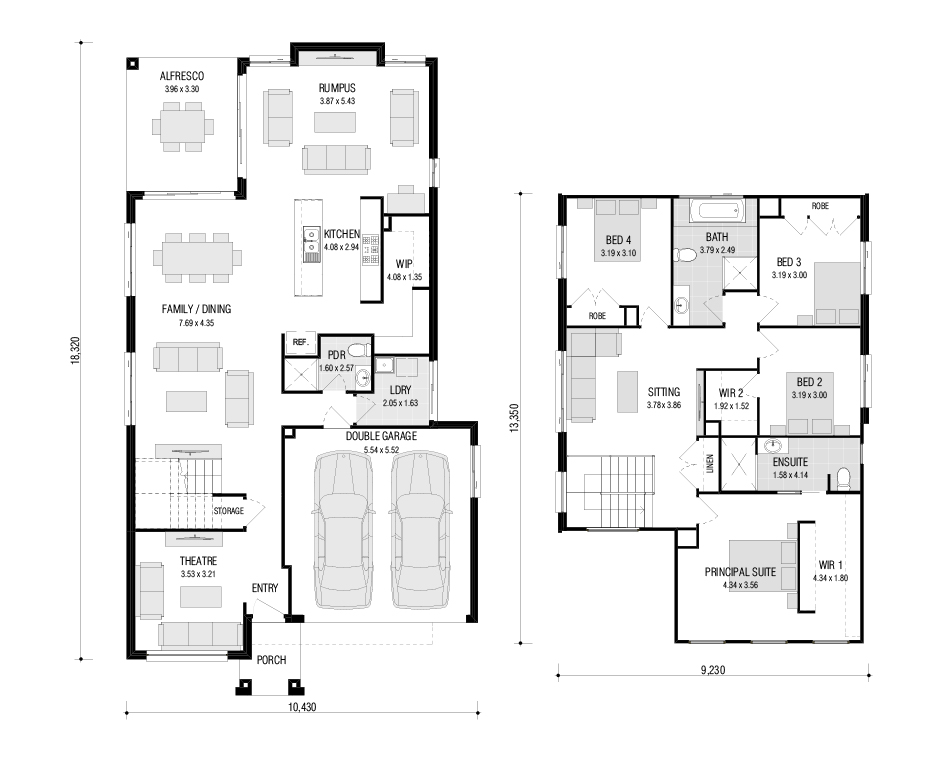
281.22 sqm
Double Storey
10.43m Wide
18.32m Long
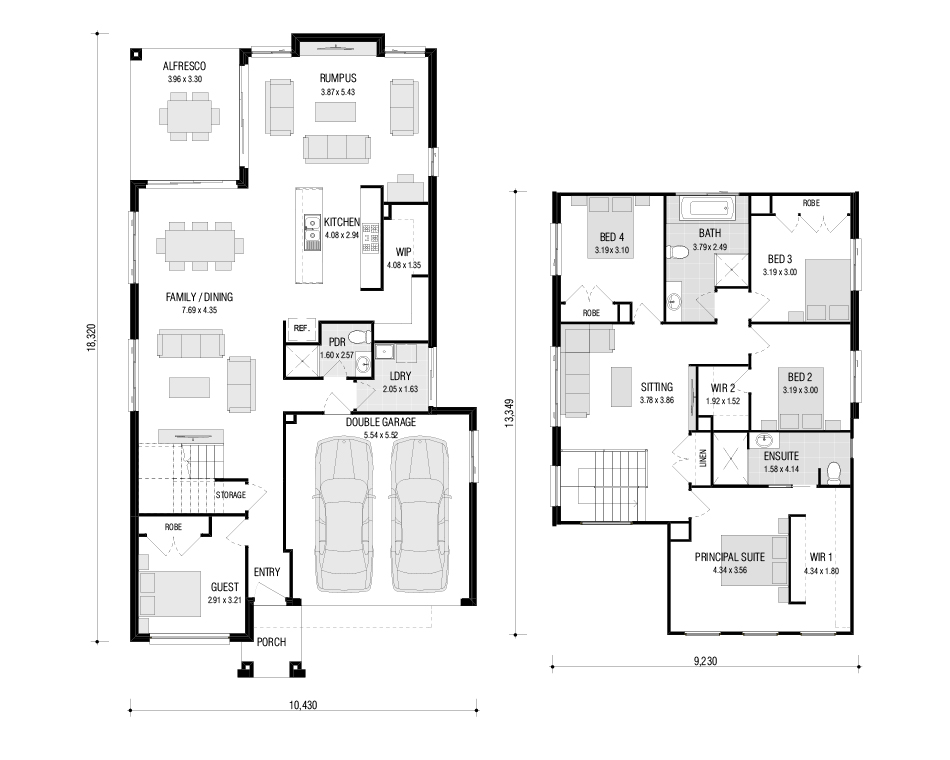
281.21 sqm
Double Storey
10.43m Wide
18.32m Long
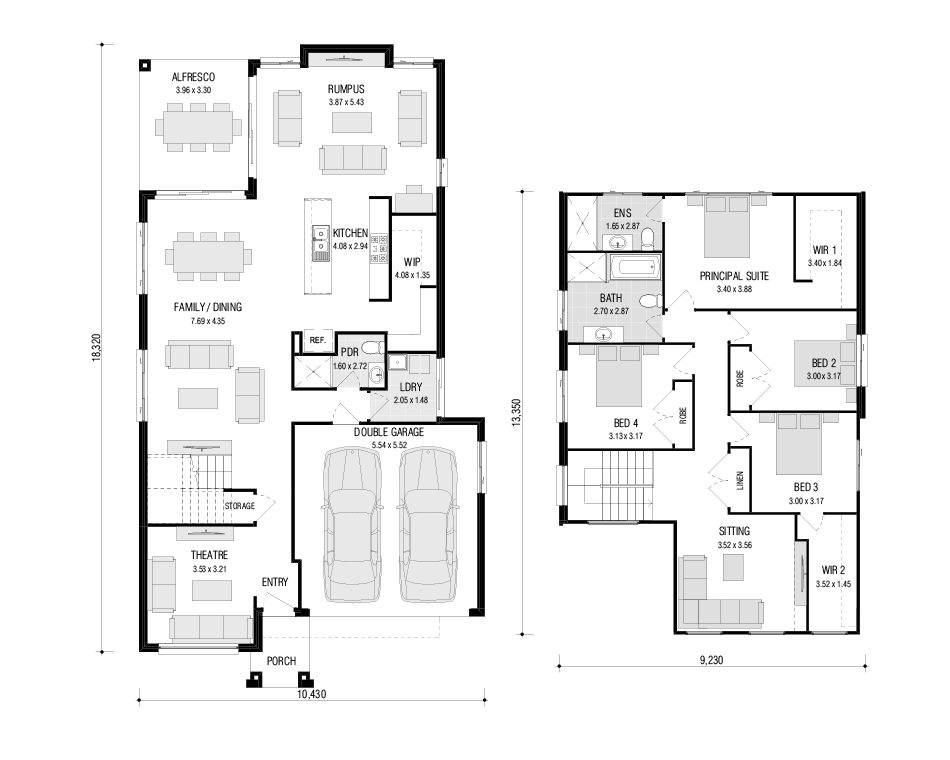
2891.23 sqm
Double Storey
10.43m Wide
18.32m Long
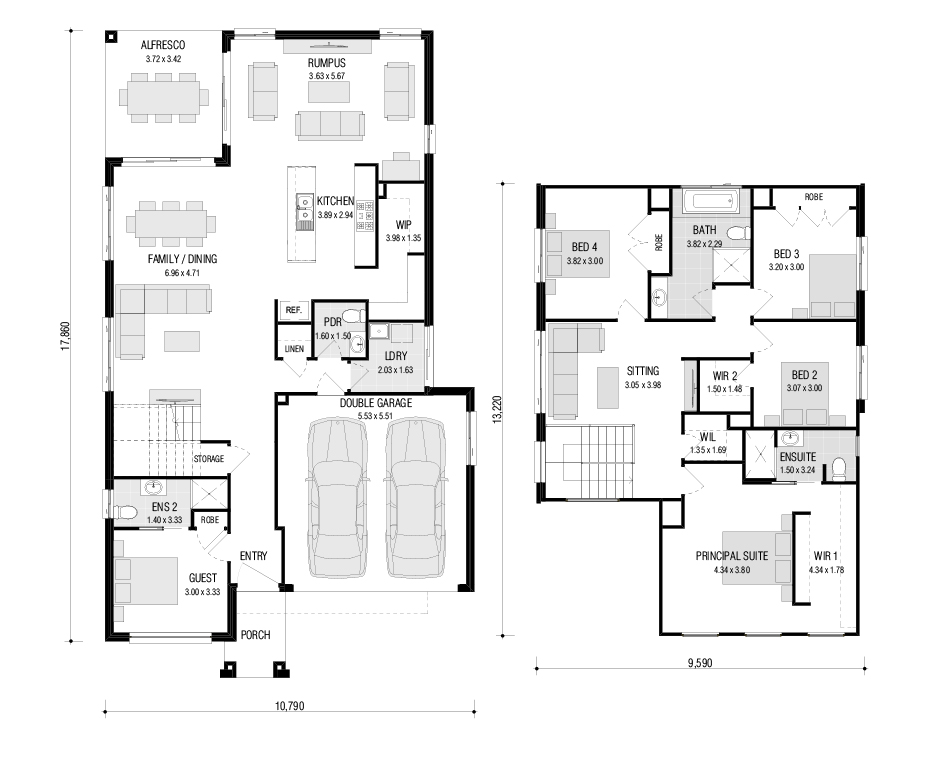
285.46 sqm
Double Storey
10.79m Wide
17.86m Long
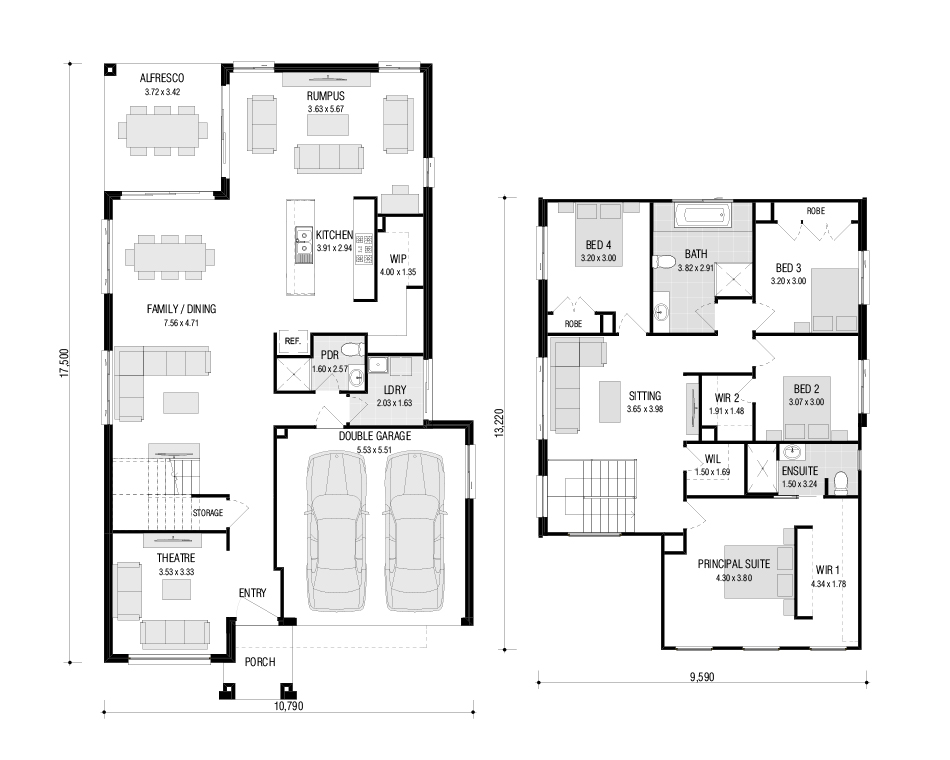
286.23 sqm
Double Storey
10.79m Wide
17.5m Long
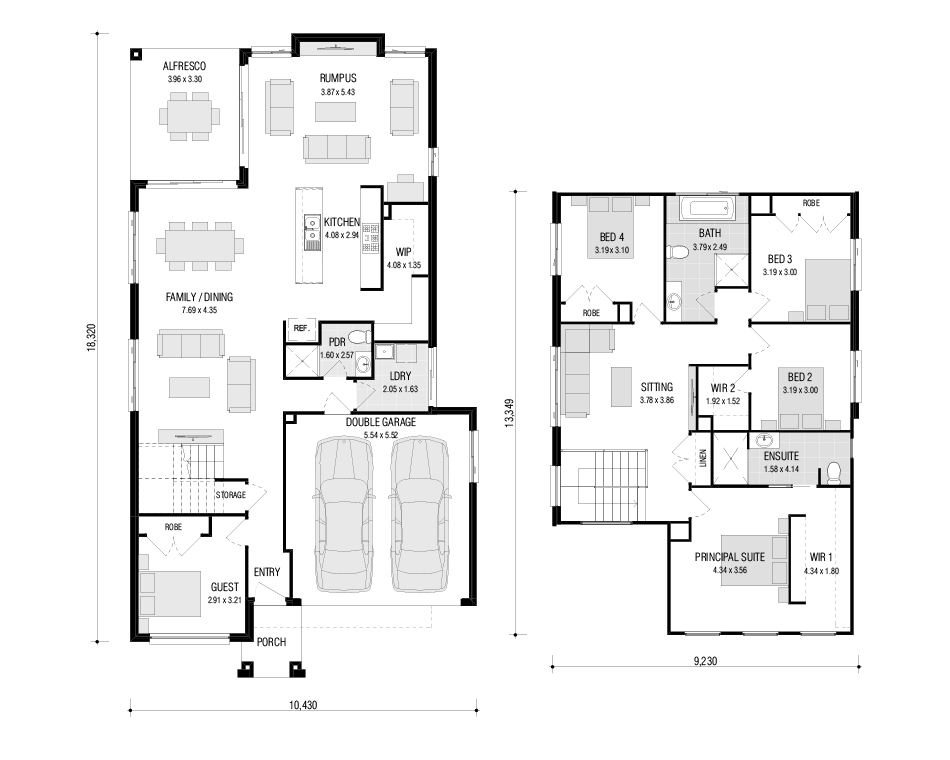
283.88 sqm
Double Storey
10.79m Wide
17.5m Long
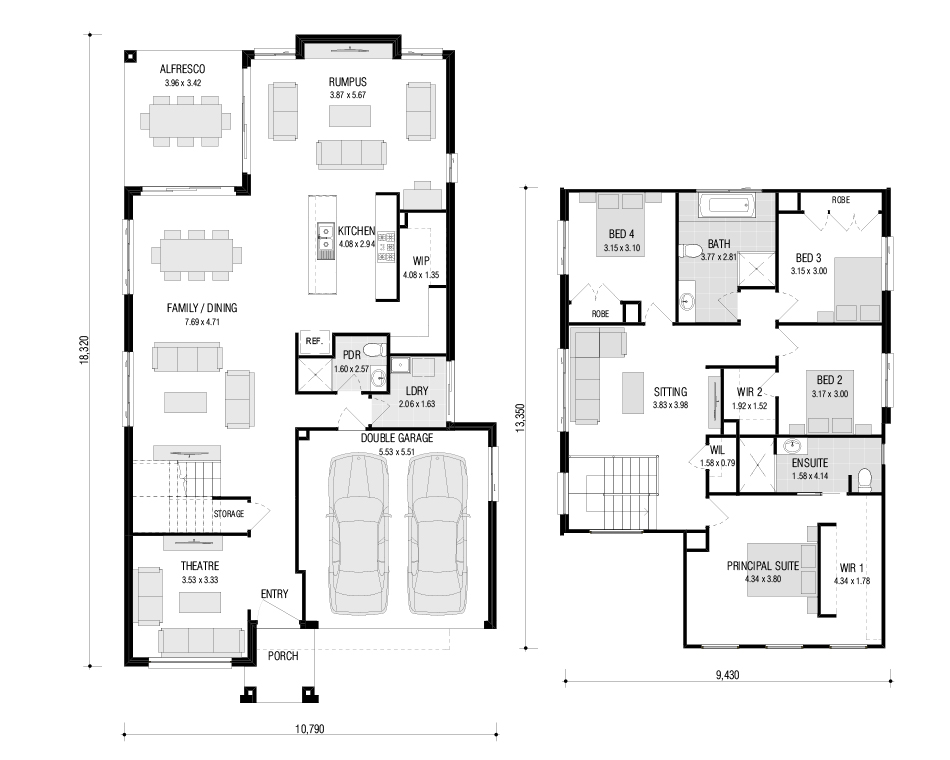
292.92 sqm
Double Storey
10.79m Wide
18.32m Long
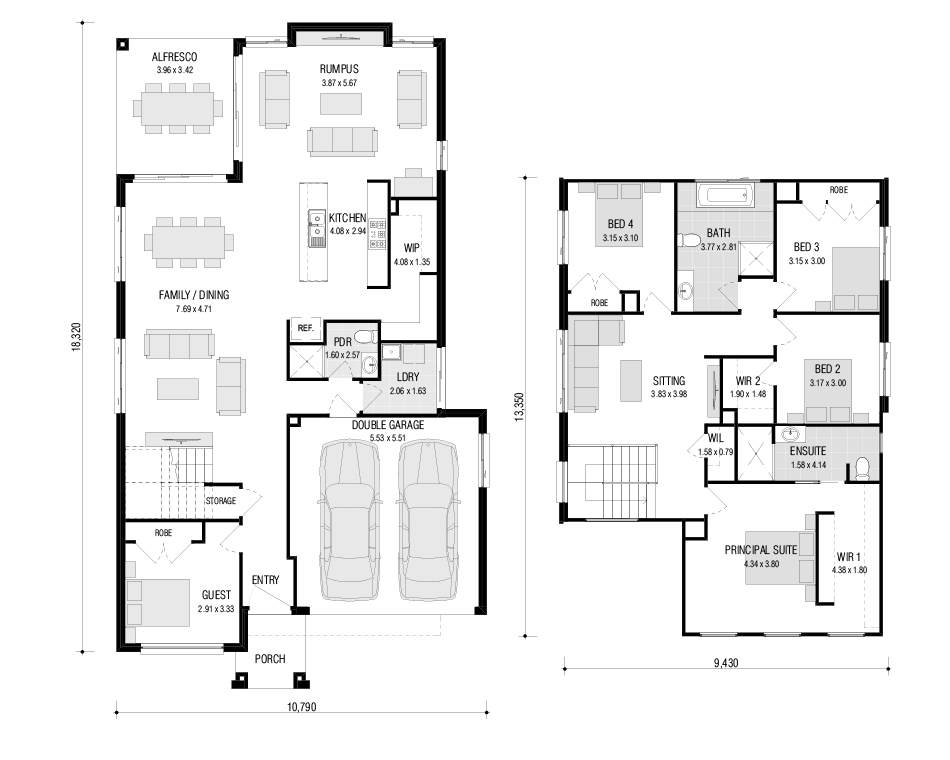
292.41 sqm
Double Storey
10.79m Wide
18.32m Long
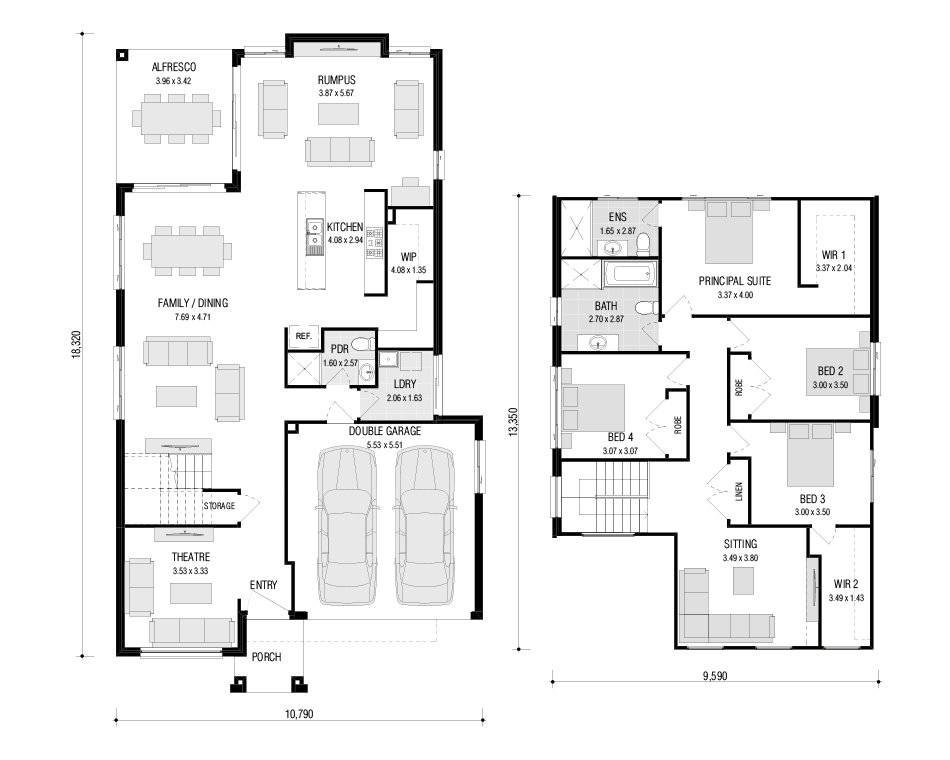
292.41 sqm
Double Storey
10.79m Wide
18.32m Long
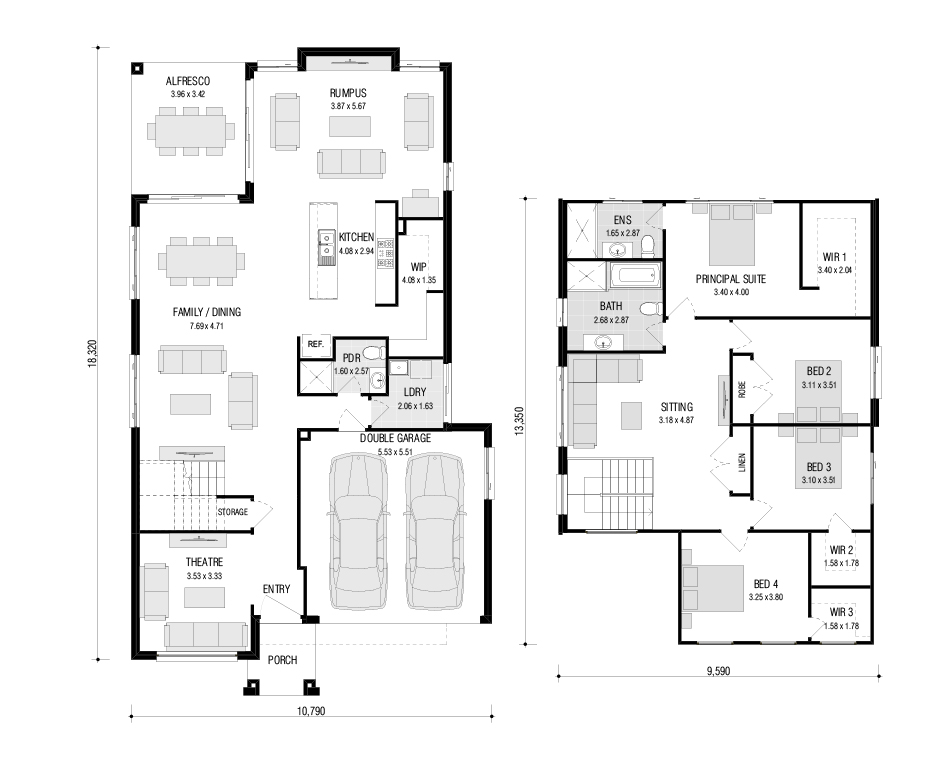
292.41 sqm
Double Storey
10.79m Wide
18.32m Long
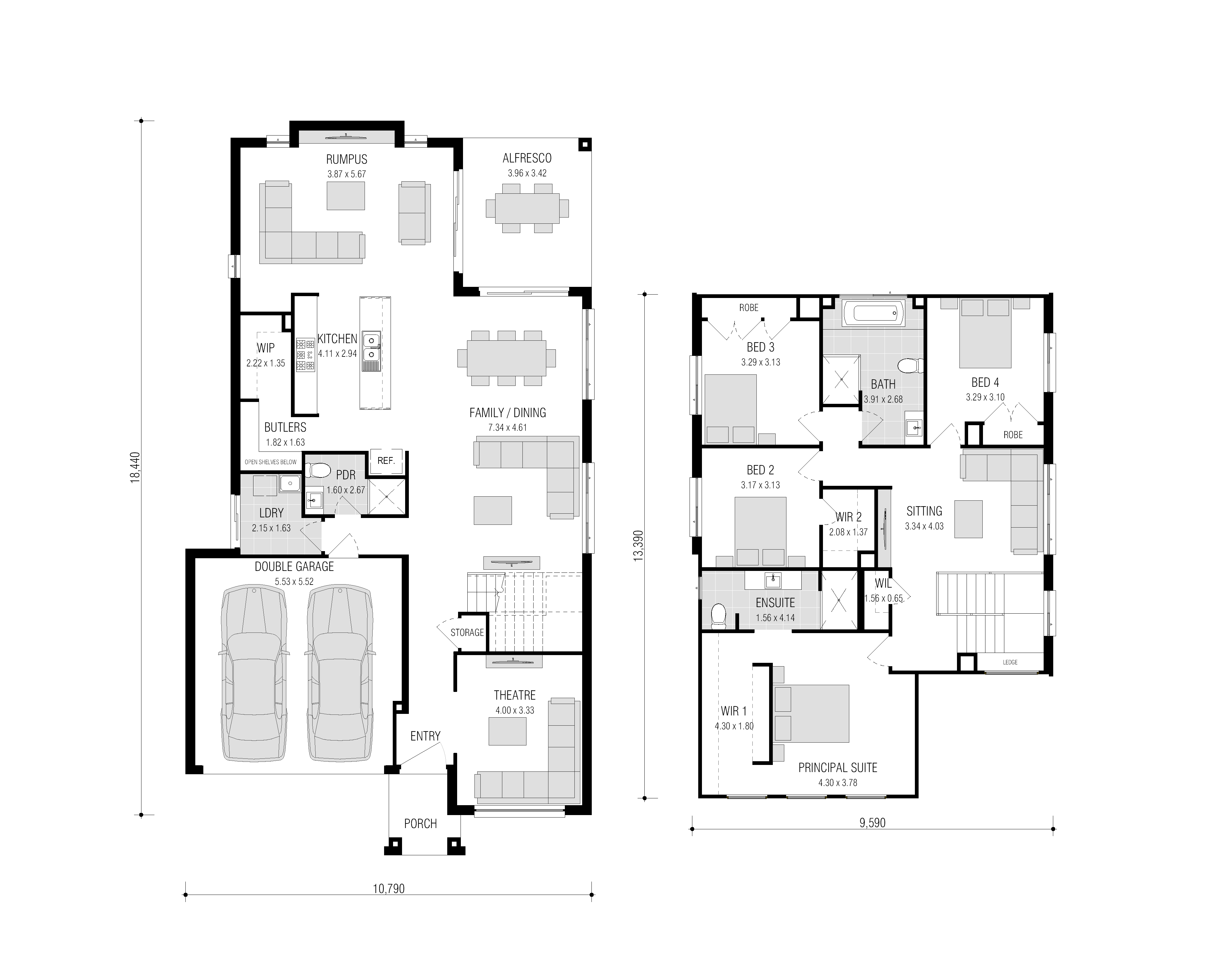
294.21 sqm
Double Storey
10.79m Wide
18.44m Long
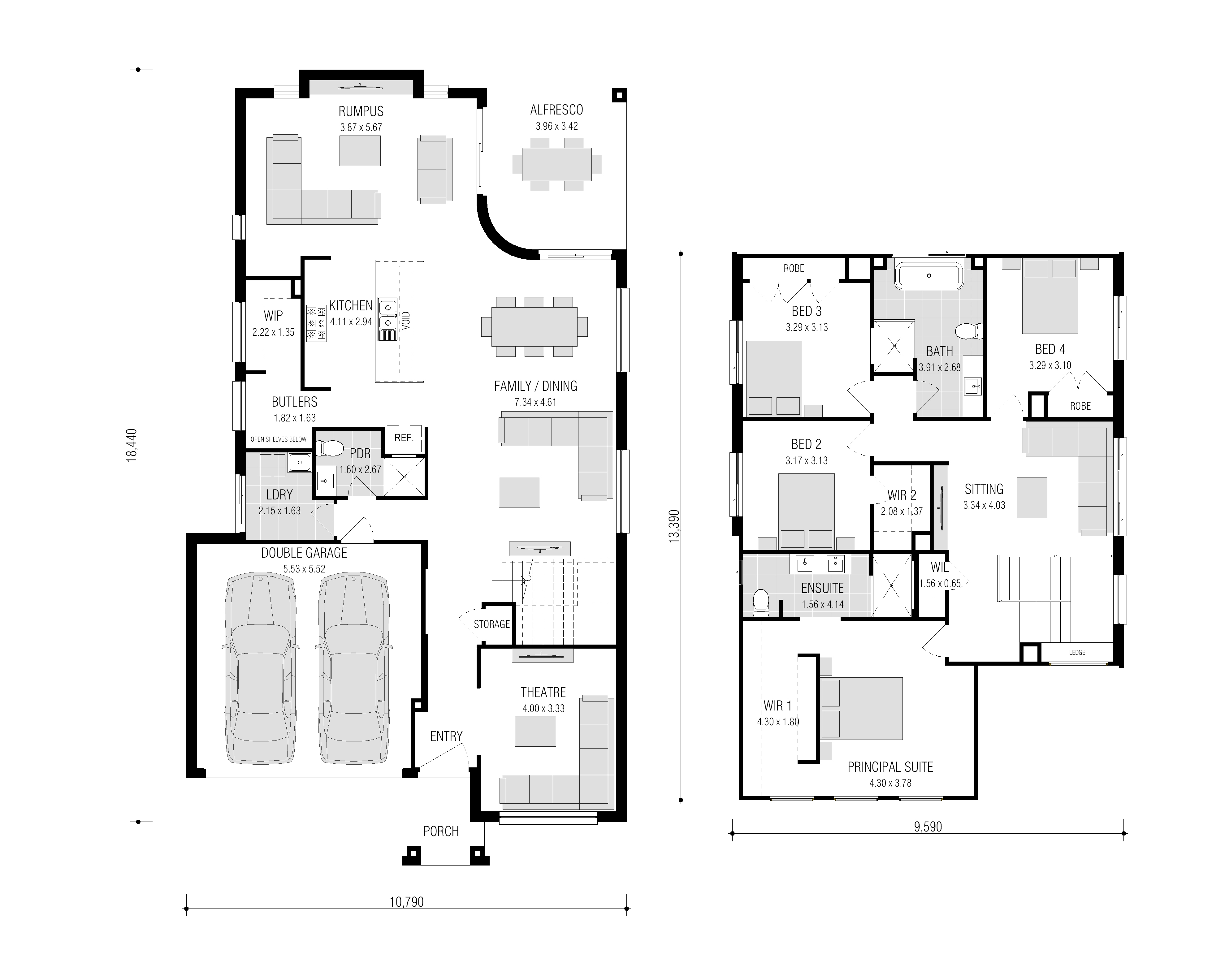
294.21 sqm
Double Storey
10.79m Wide
18.44m Long
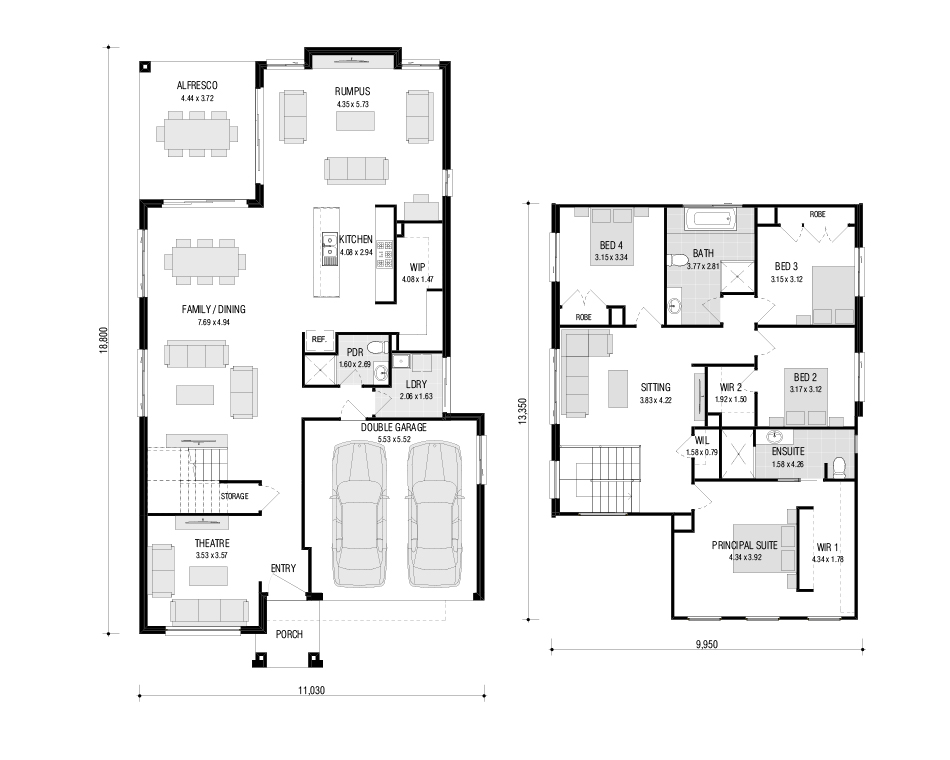
306.79 sqm
Double Storey
11.03m Wide
18.8m Long
