GET THE LOOK
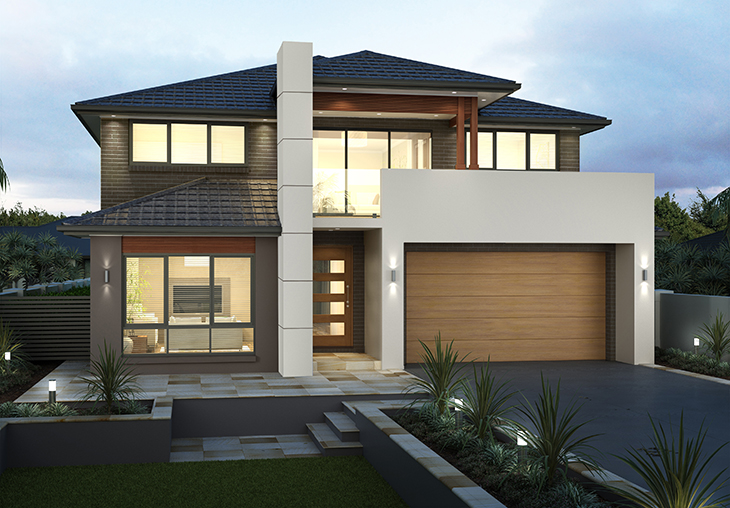
Alpha
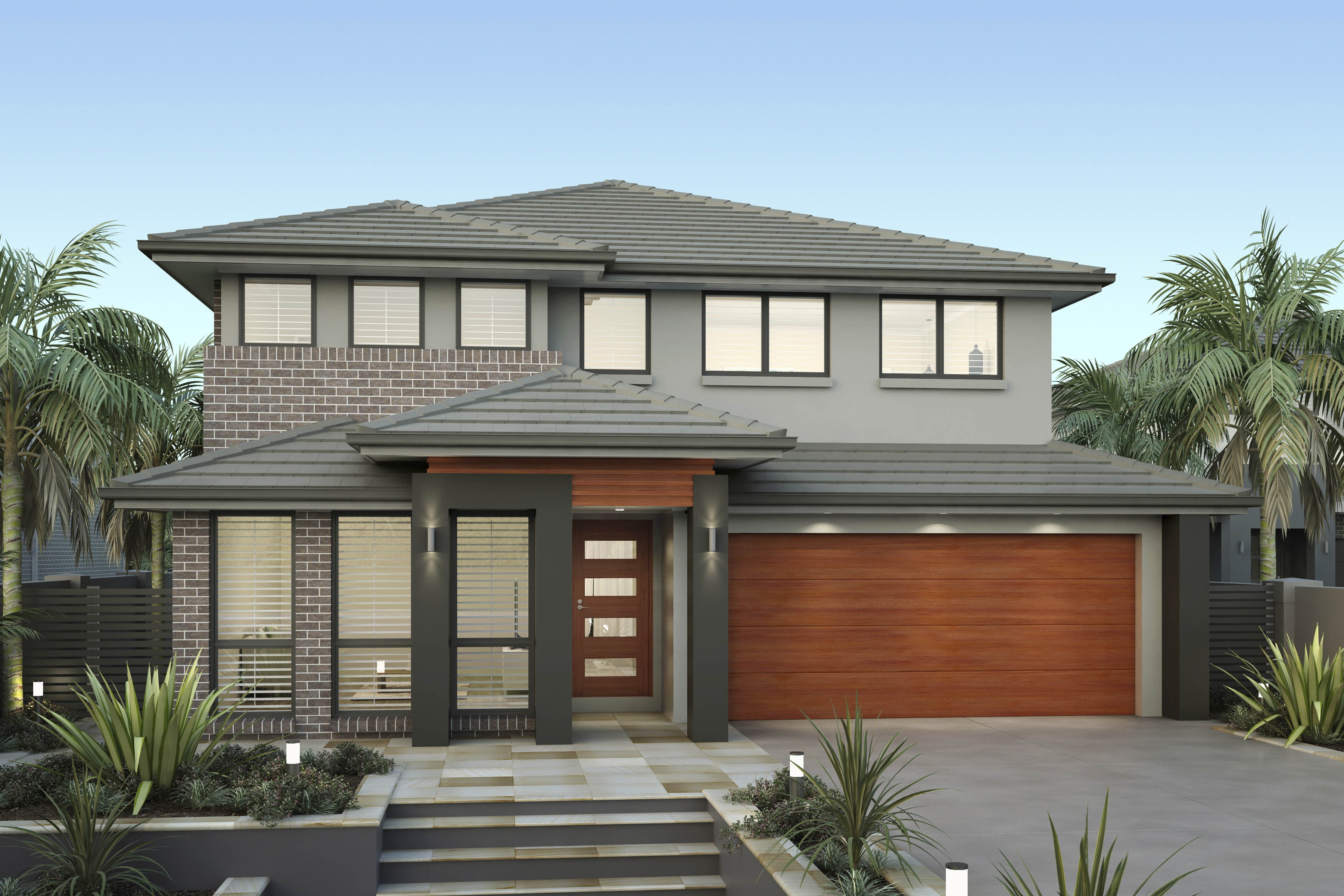
Cedar
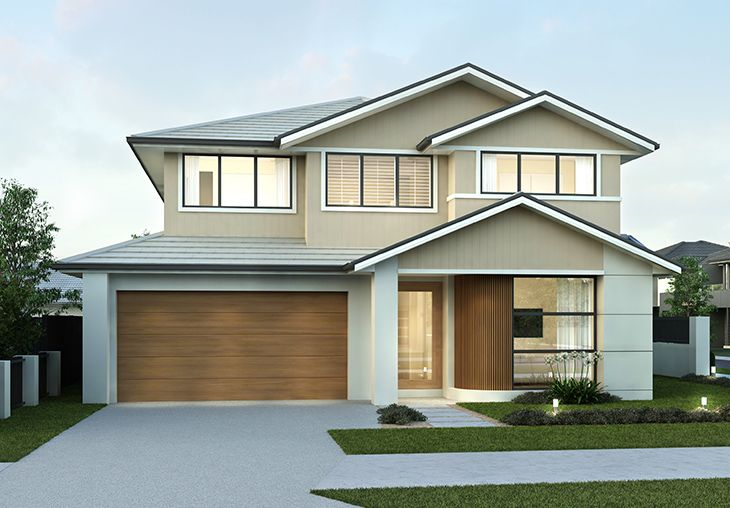
Clayton
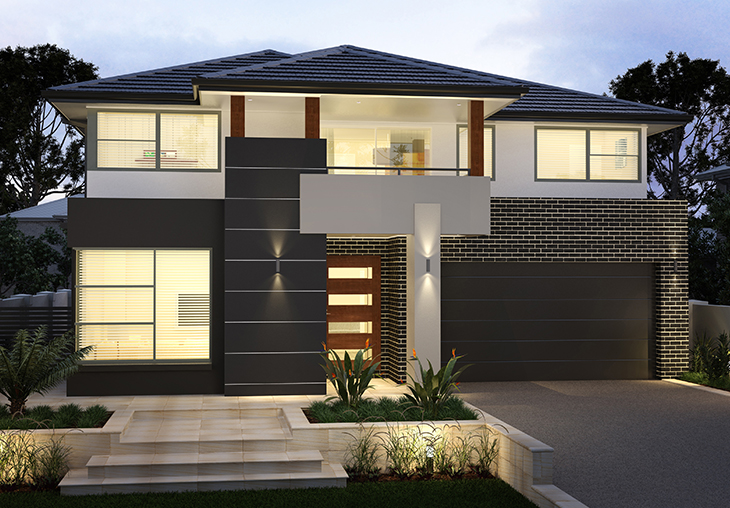
Escada
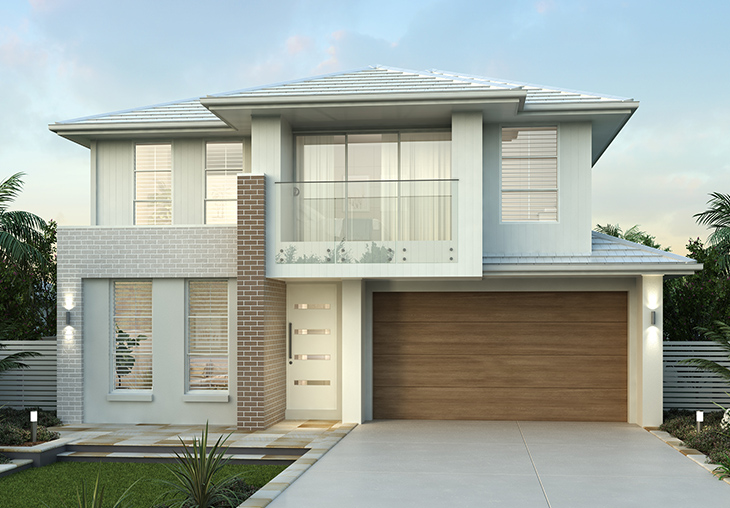
Newstead MKIII
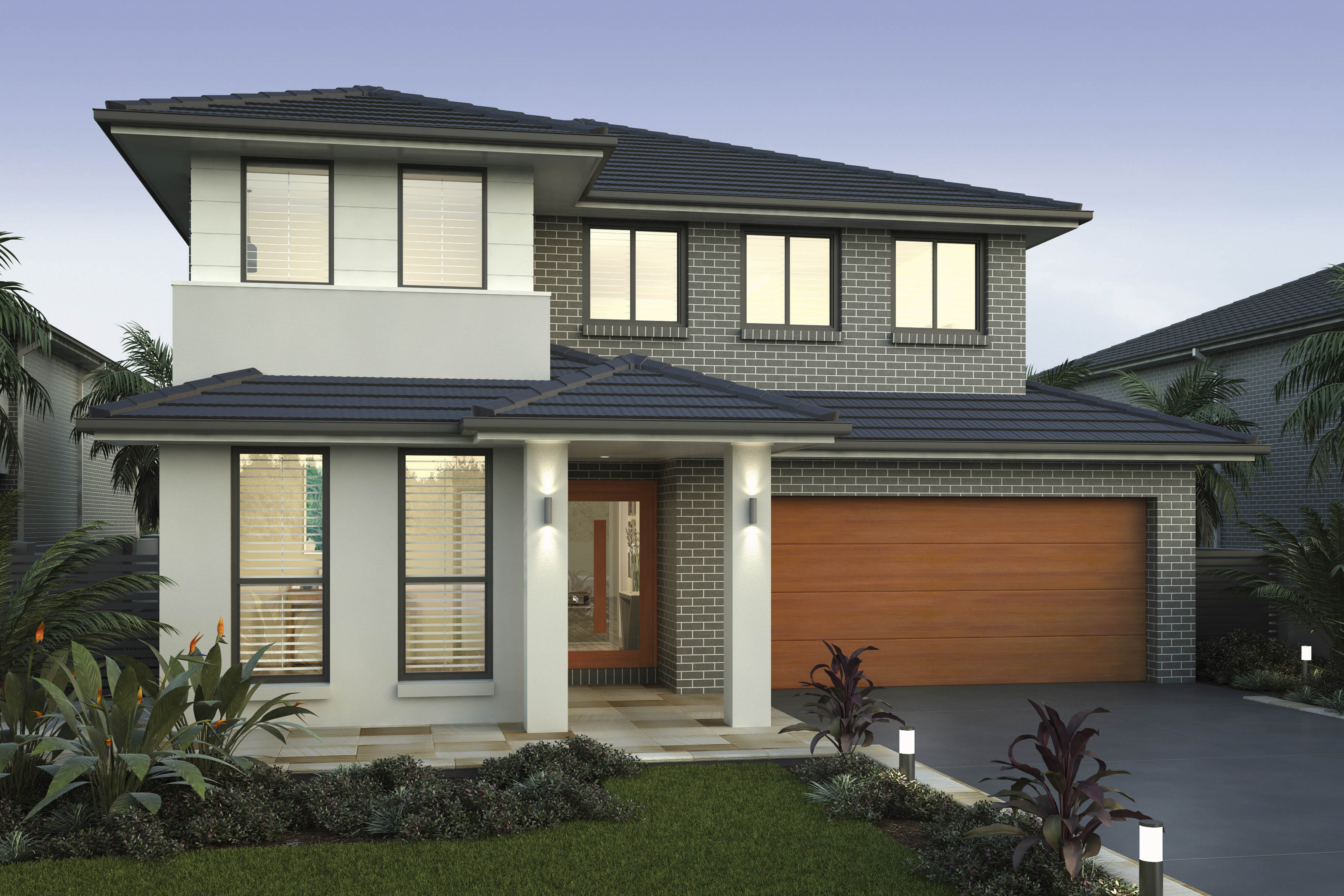
Traditional MKI Render
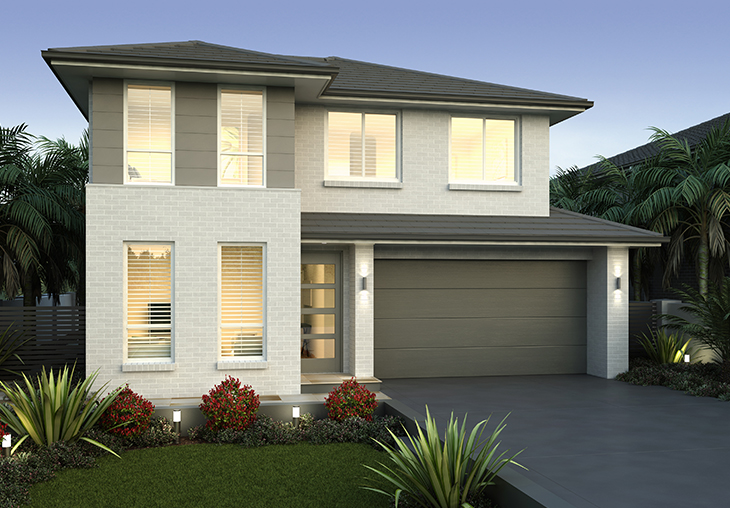
Traditional MKII
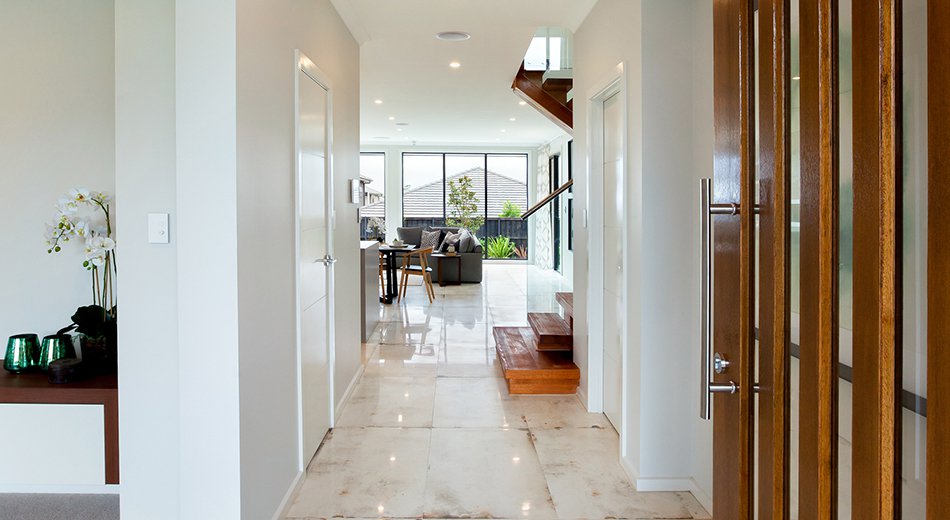
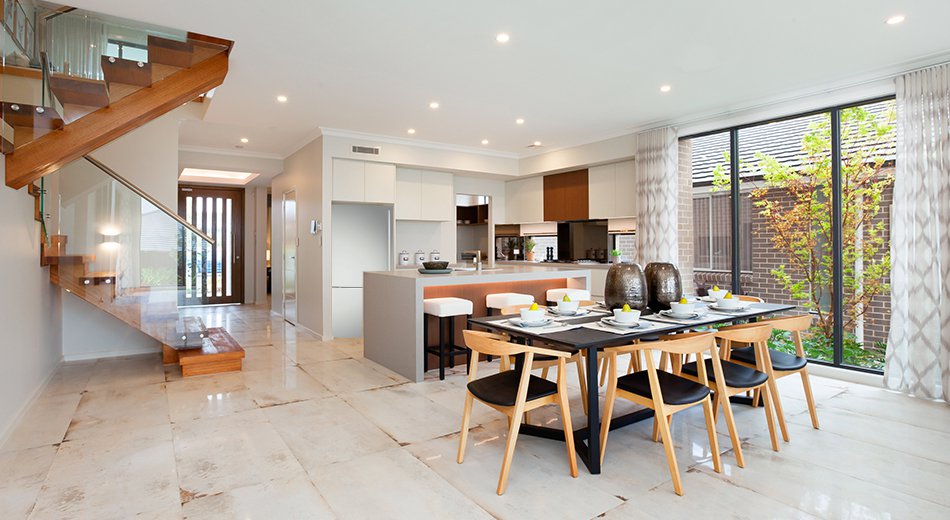
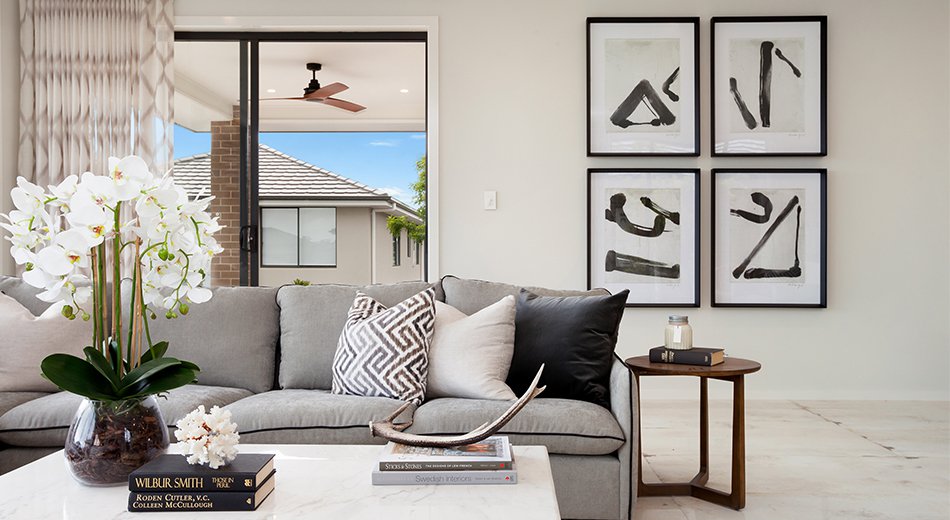
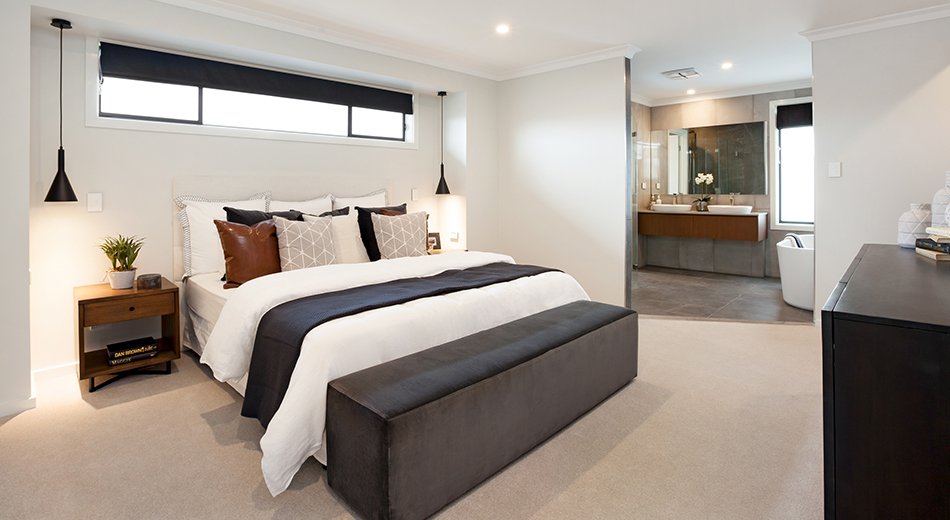
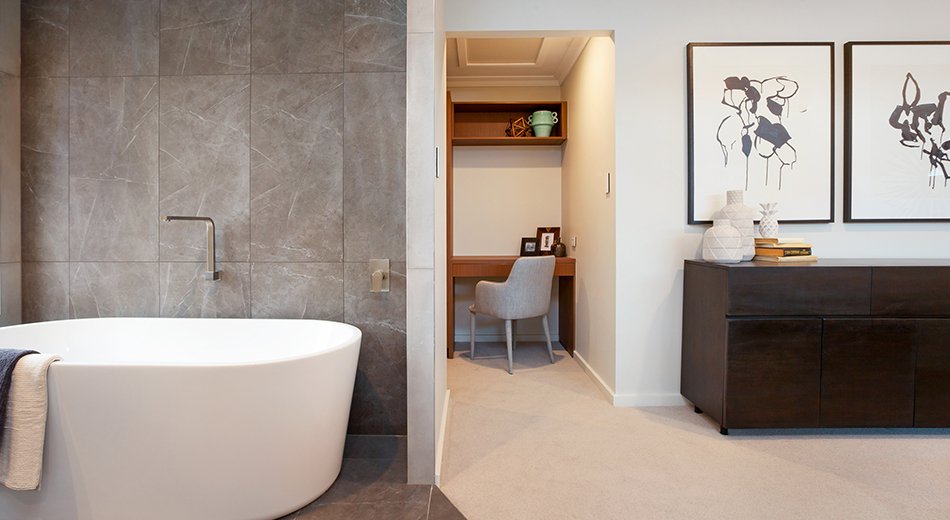
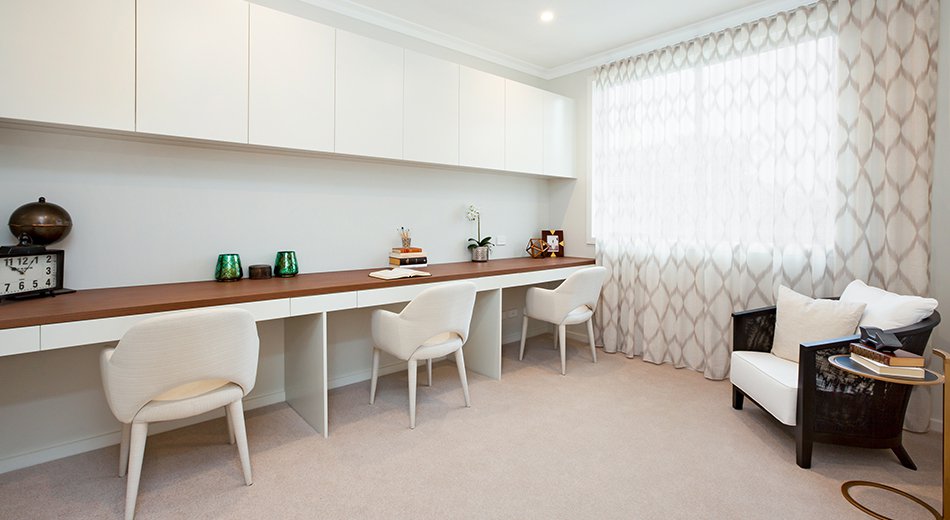
BROWSE THE LINEUP
FLOOR PLANS
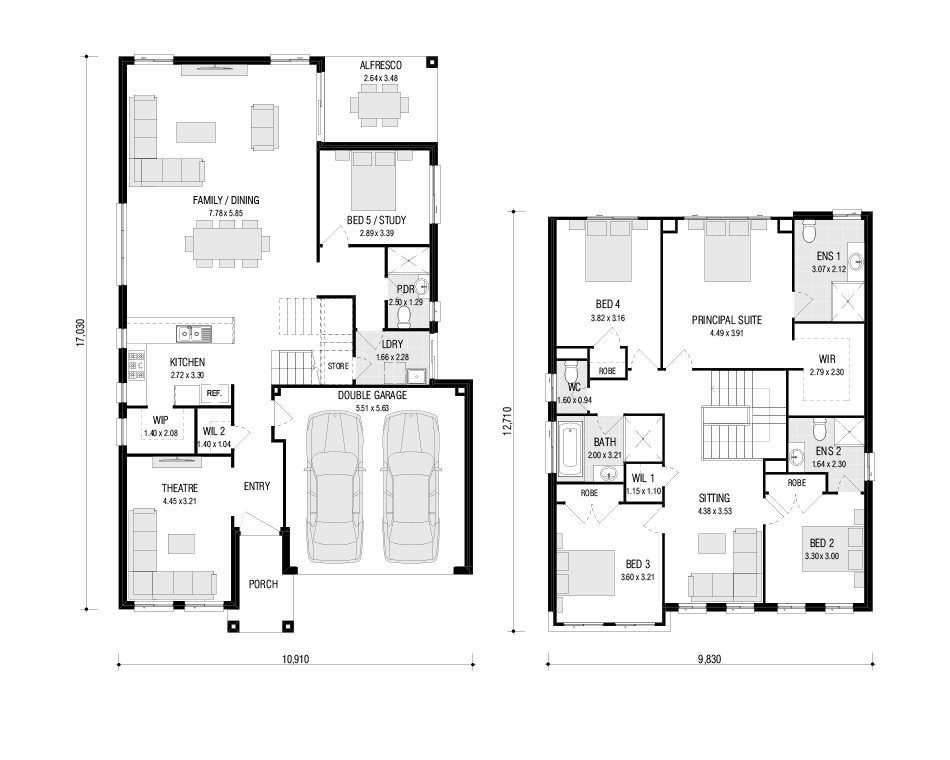
5
4
2
290.47 sqm
Double Storey
10.91m Wide
17.03m Long
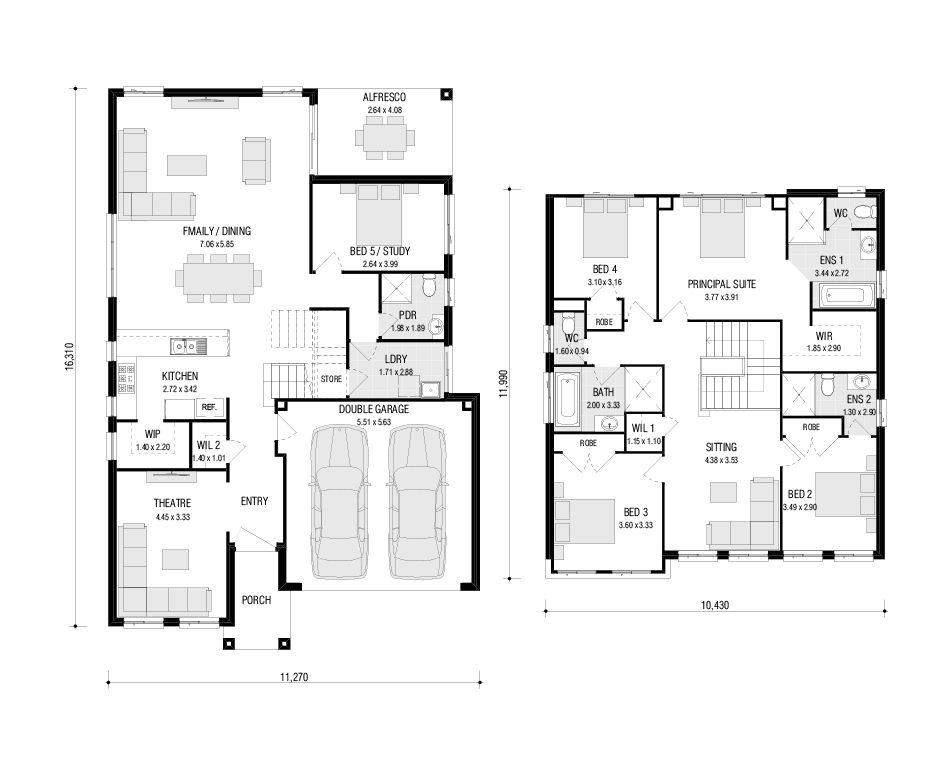
5
4
2
292.23 sqm
Double Storey
11.27m Wide
16.31m Long
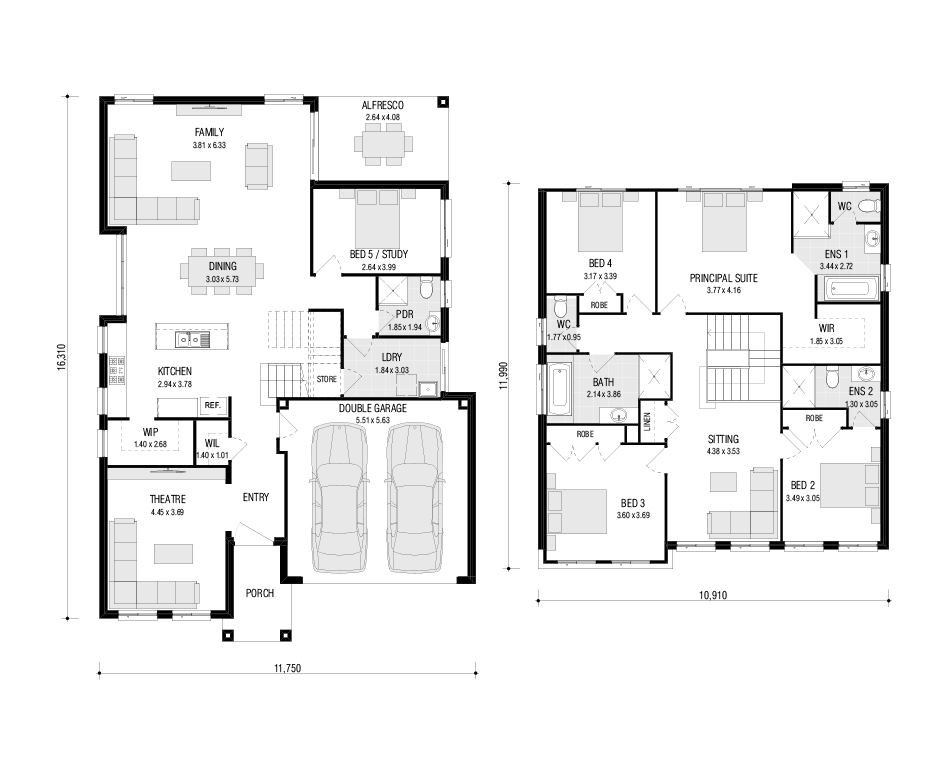
5
4
2
304.61 sqm
Double Storey
11.75m Wide
16.31m Long
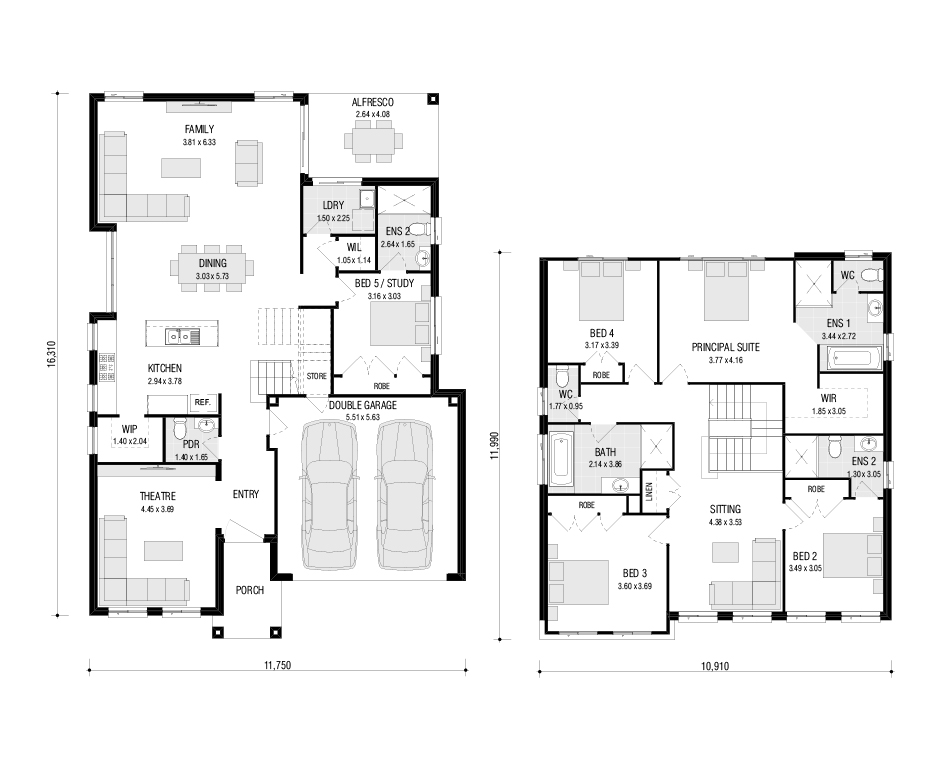
5
4
2
304.61 sqm
Double Storey
11.75m Wide
16.31m Long
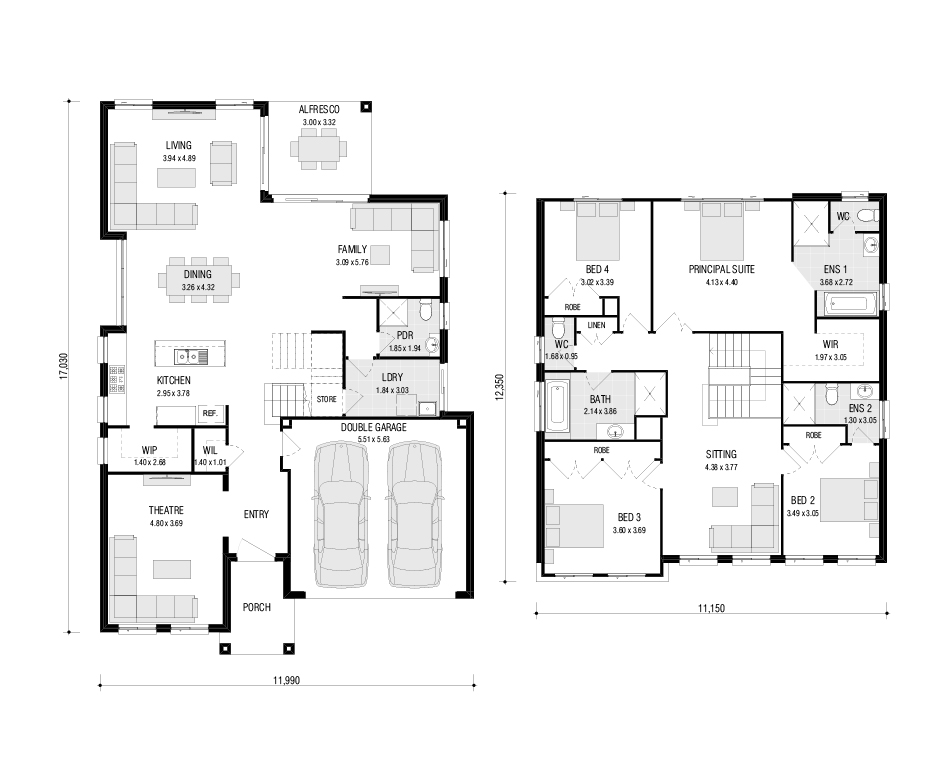
4
4
2
315.85 sqm
Double Storey
11.99m Wide
17.03m Long
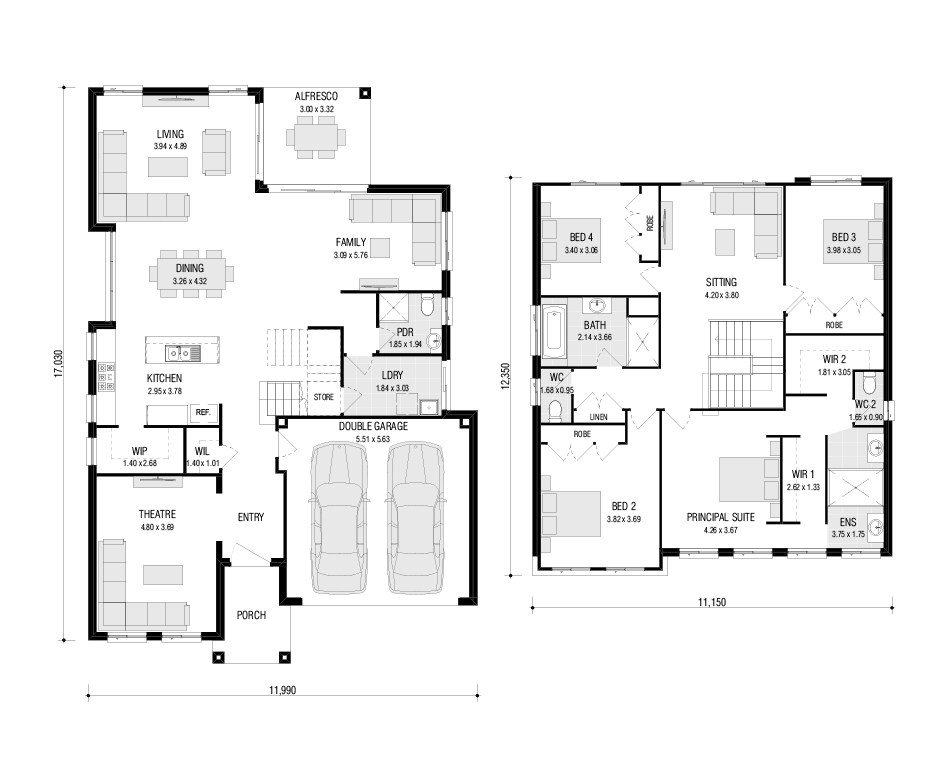
4
3
2
315.85 sqm
Double Storey
11.99m Wide
17.03m Long
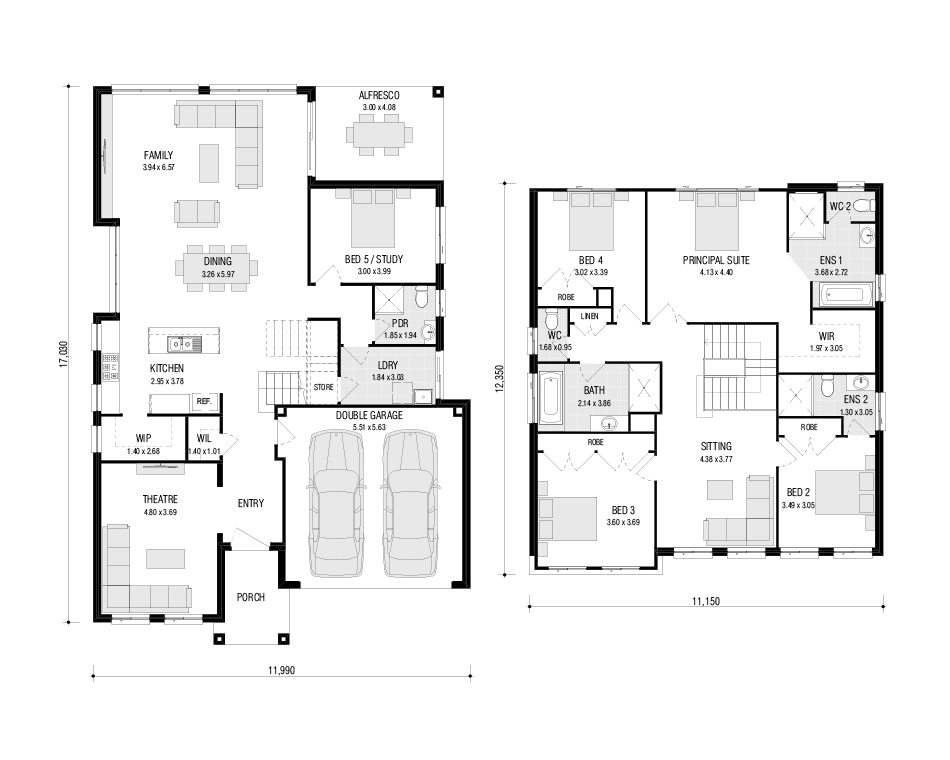
5
4
2
323.17 sqm
Double Storey
11.99m Wide
17.03m Long
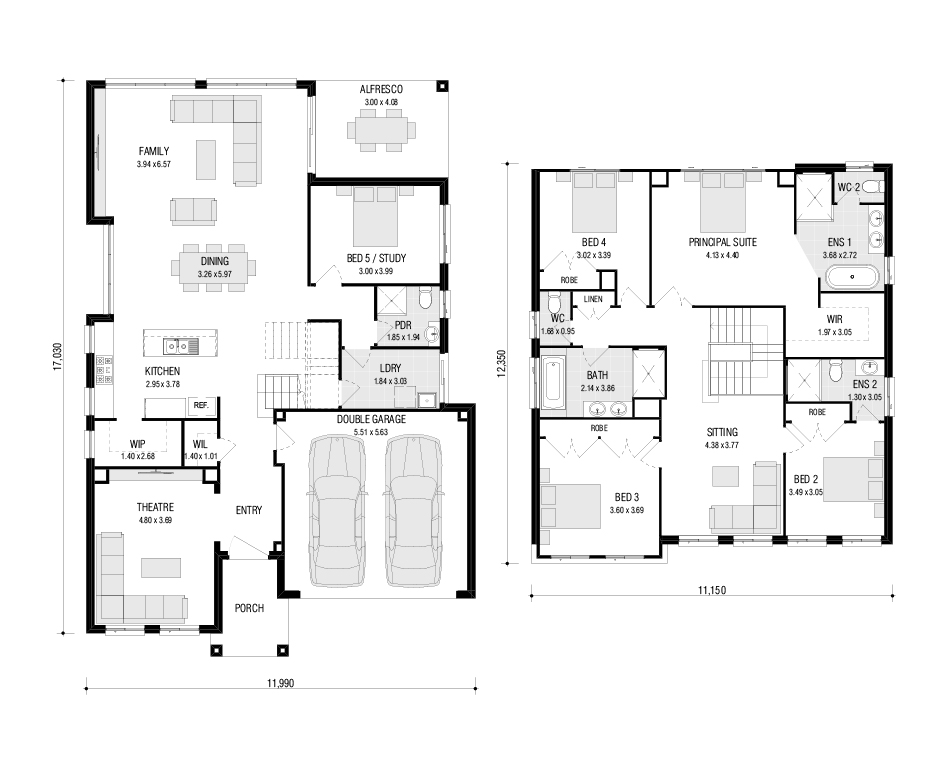
5
4
2
323.17 sqm
Double Storey
11.99m Wide
17.03m Long
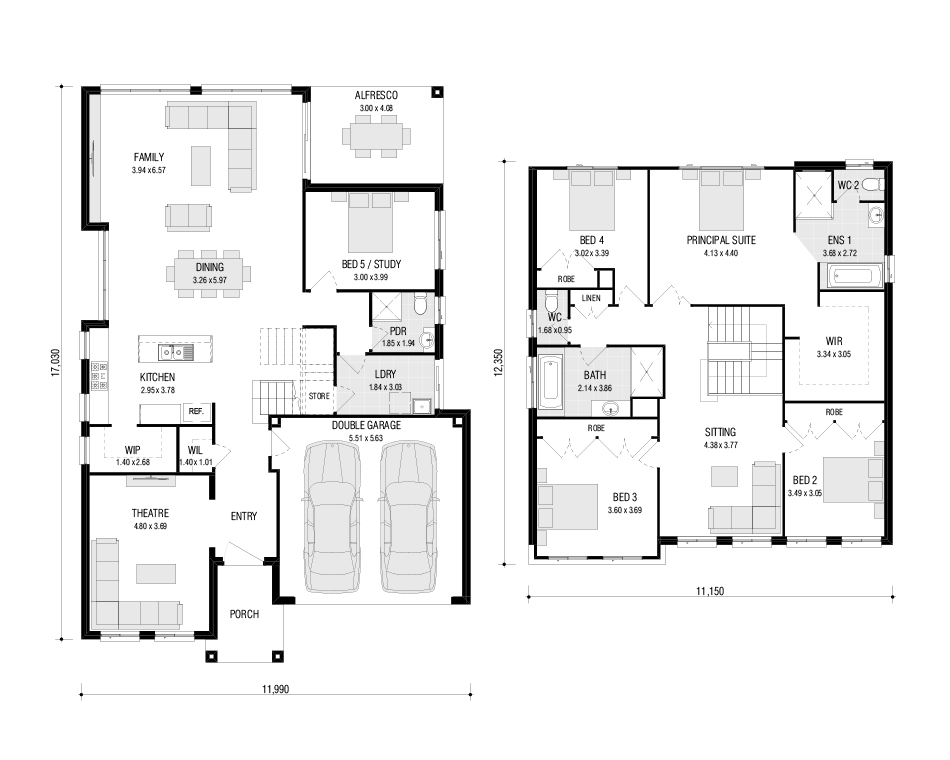
5
3
2
323.17 sqm
Double Storey
11.99m Wide
17.03m Long