GET THE LOOK
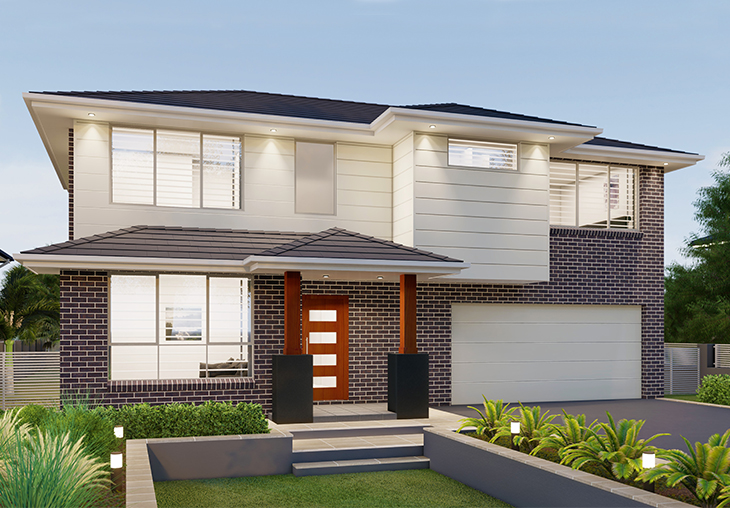
Whitehall
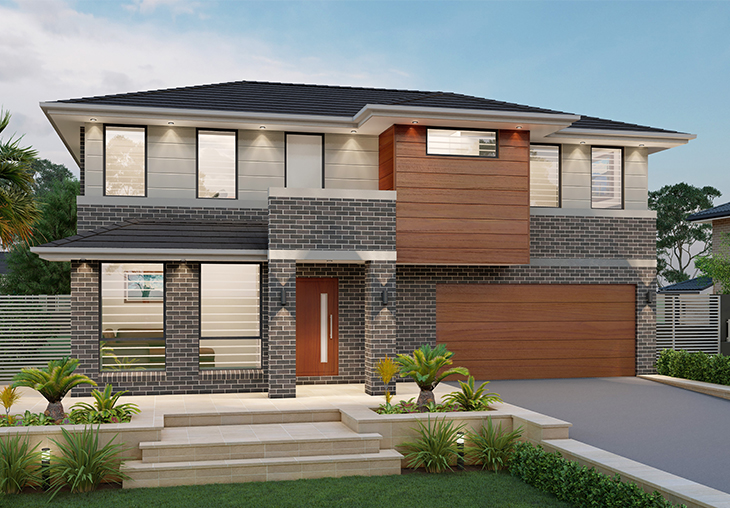
Woodside
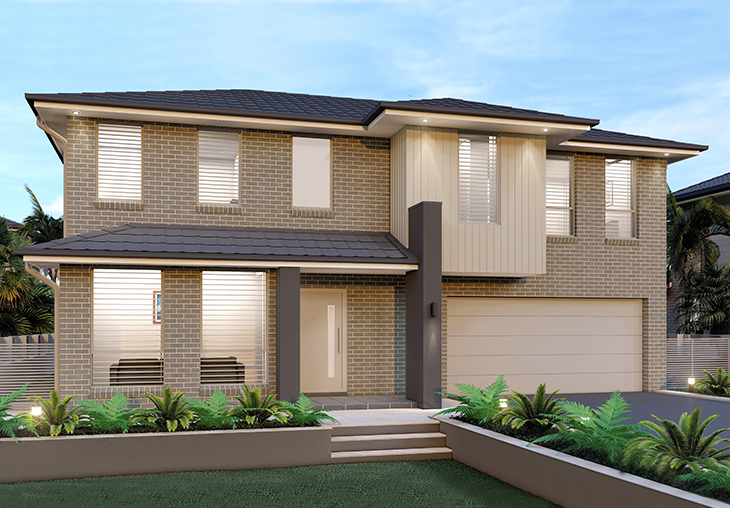
Woolwhich
BROWSE THE LINEUP
FLOOR PLANS
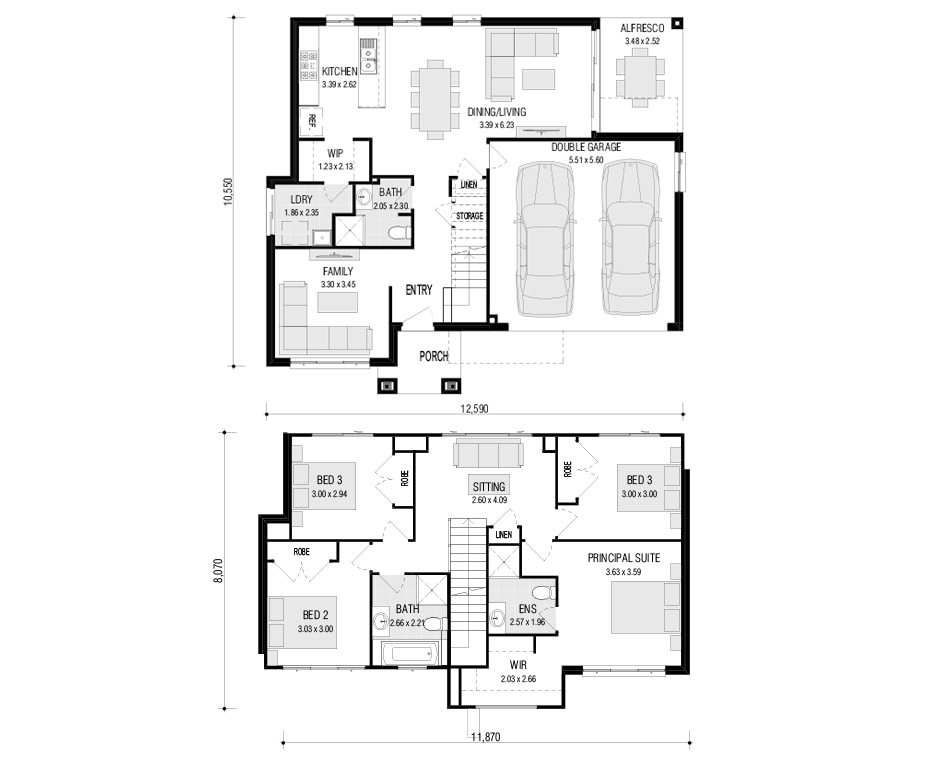
4
2.5
2
213.59 sqm
Double Storey
12.59m Wide
10.55m Long
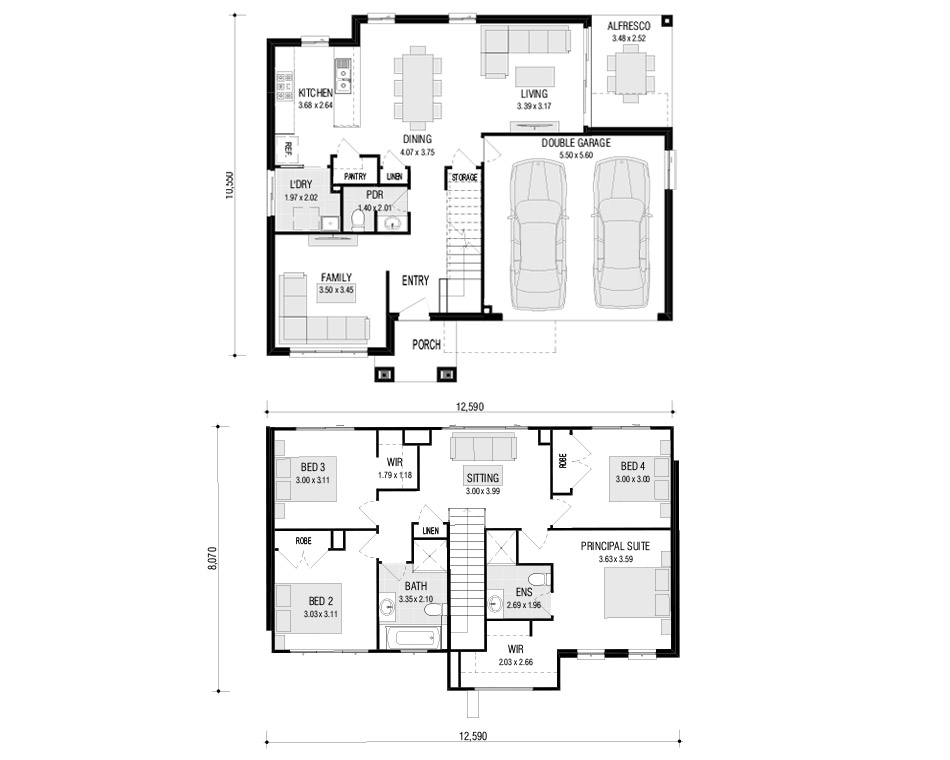
4
2.5
2
216.85 sqm
Double Storey
12.59m Wide
10.55m Long
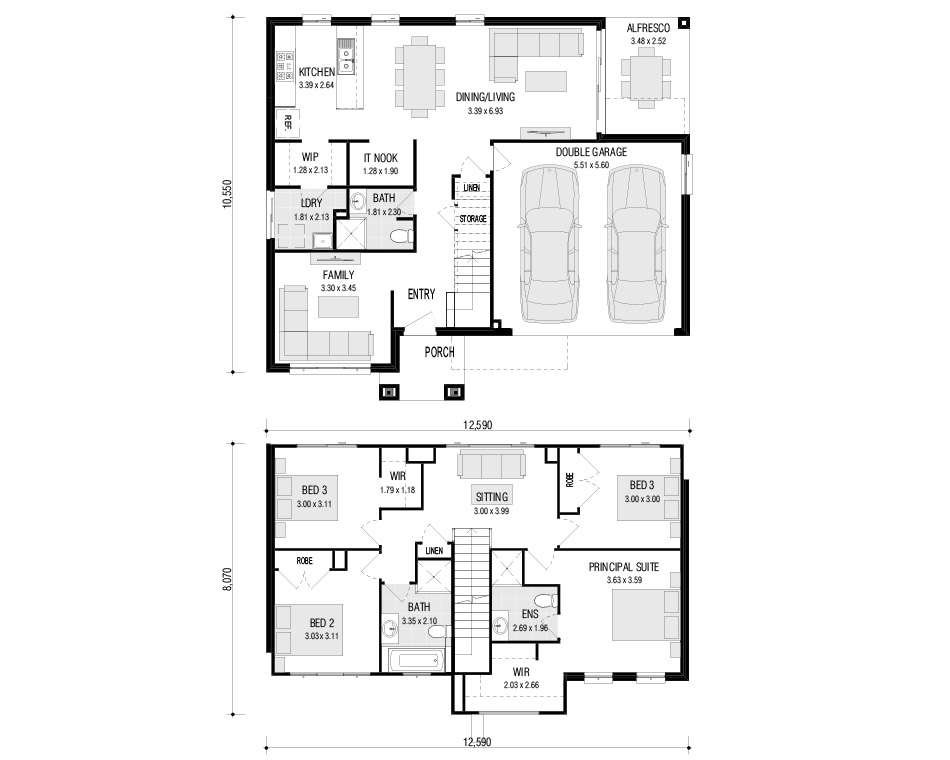
4
2.5
2
218.74 sqm
Double Storey
12.59m Wide
10.55m Long