GET THE LOOK
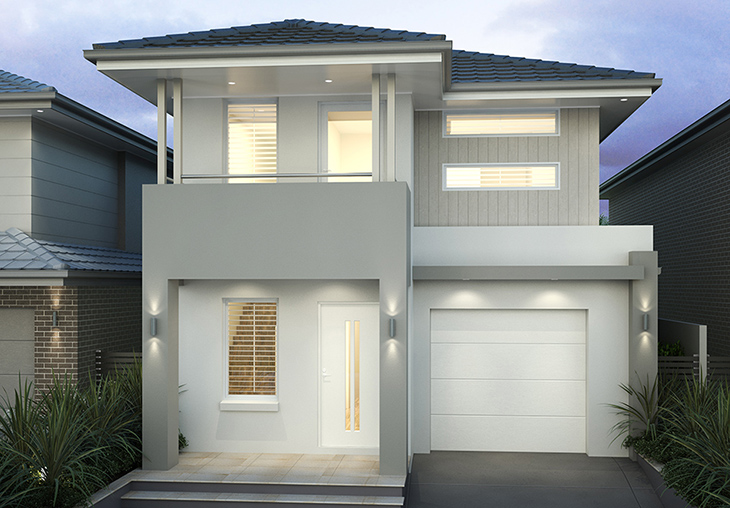
Adelong
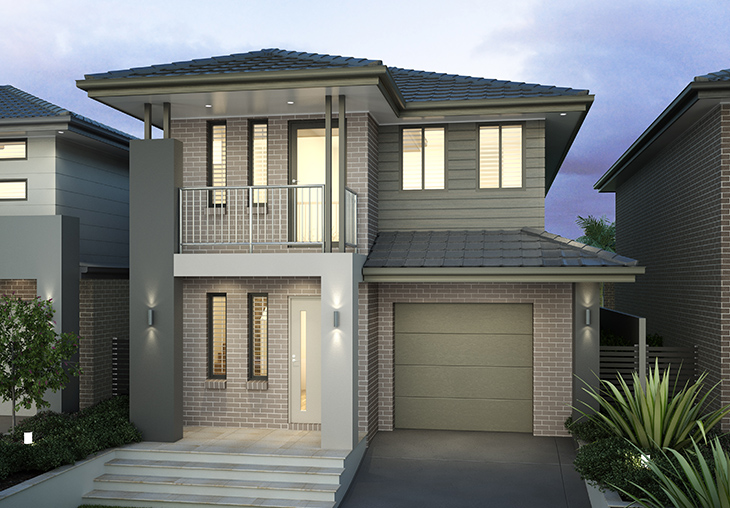
Villawood
BROWSE THE LINEUP
FLOOR PLANS
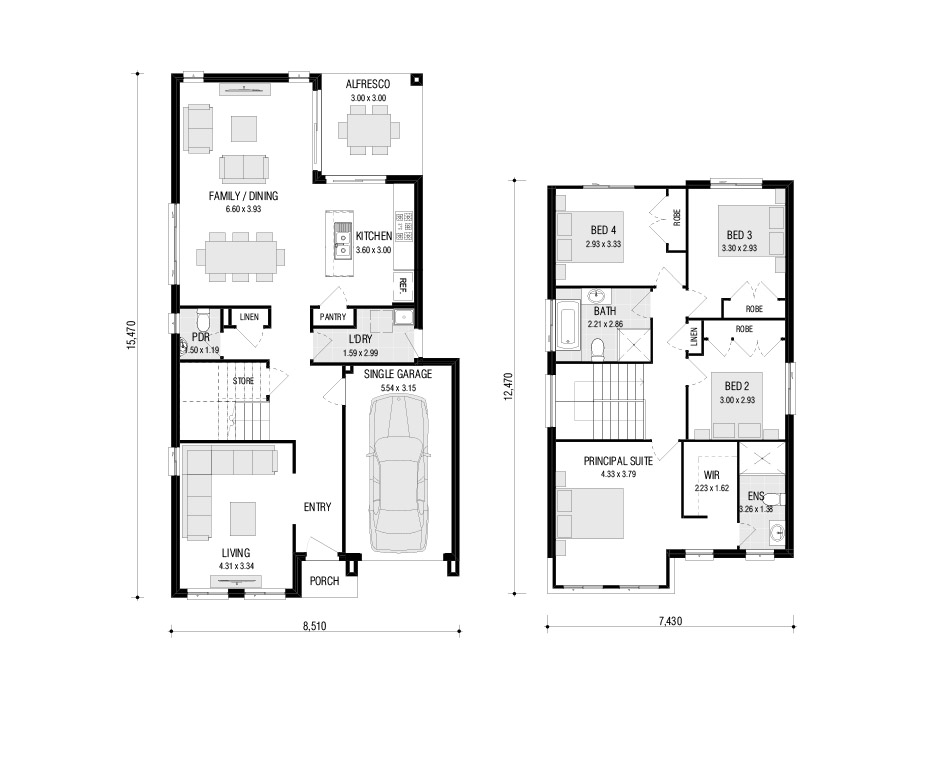
4
2.5
1
207.1 sqm
Double Storey
8.51m Wide
15.47m Long
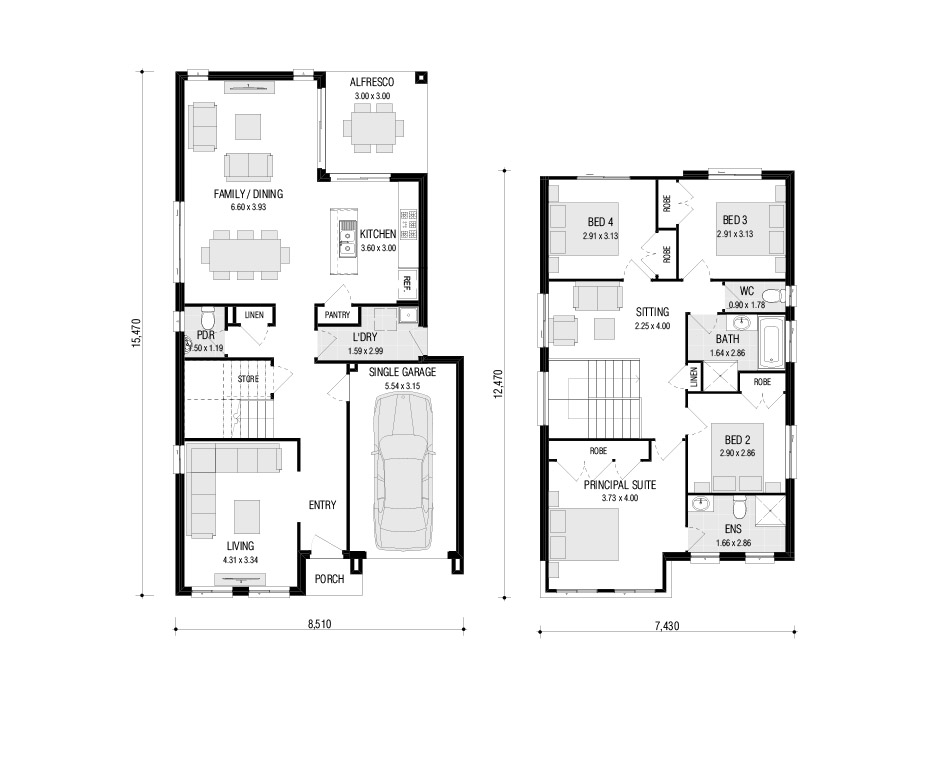
4
2.5
1
207.6 sqm
Double Storey
8.51m Wide
15.47m Long
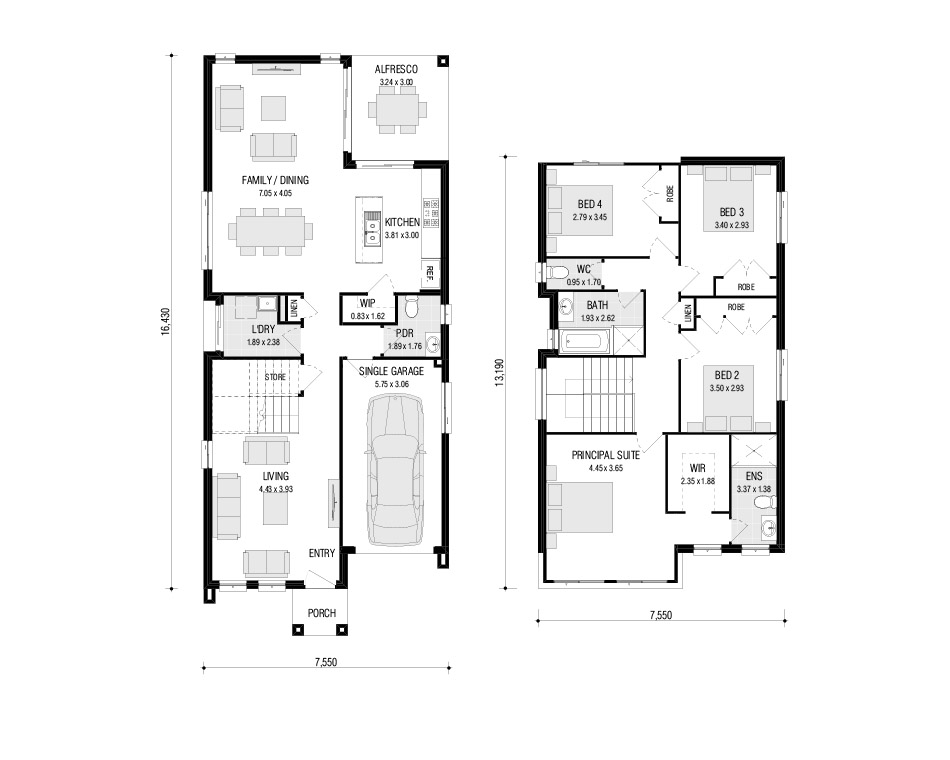
4
2.5
1
218.3 sqm
Double Storey
7.55m Wide
16.43m Long
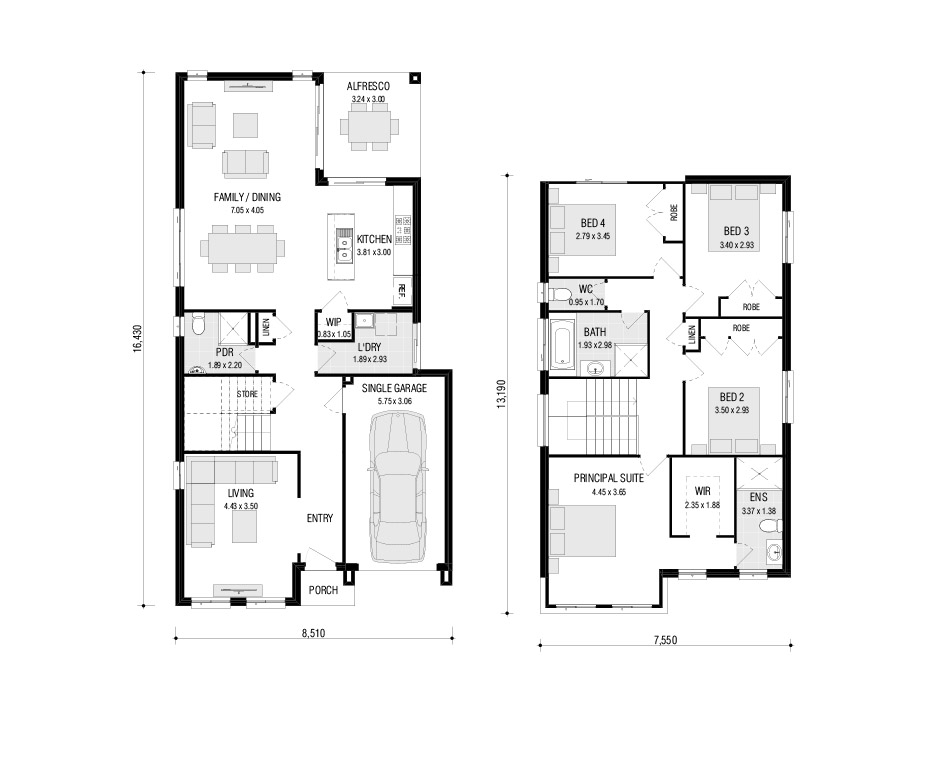
4
3
1
222.73 sqm
Double Storey
8.51m Wide
16.43m Long
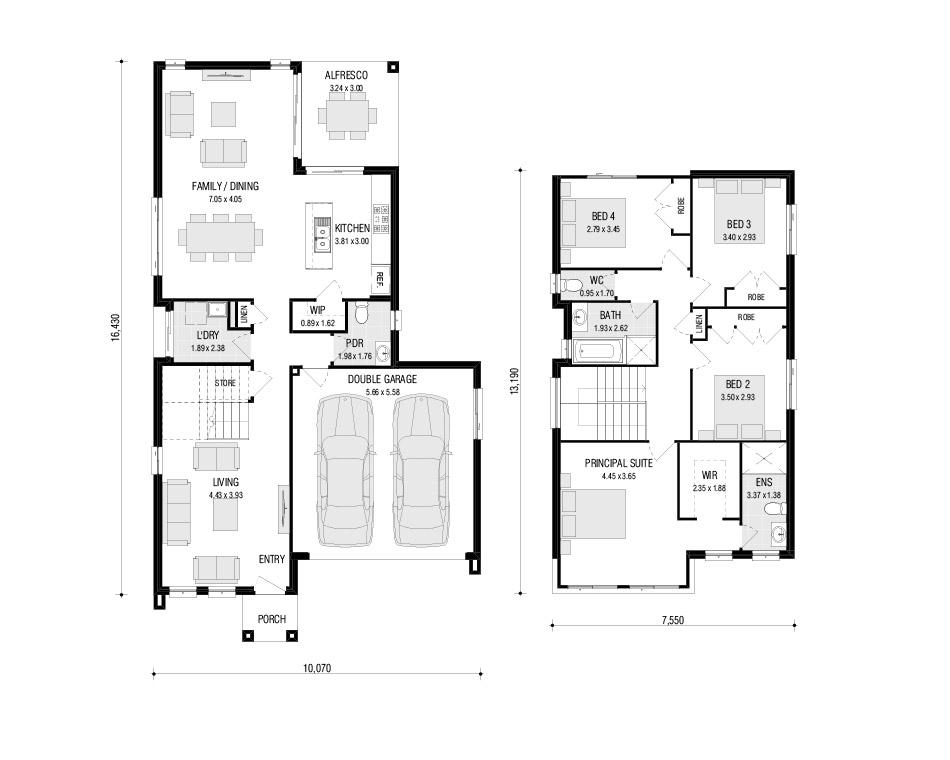
4
2.5
2
233.79 sqm
Double Storey
10.07m Wide
16.43m Long
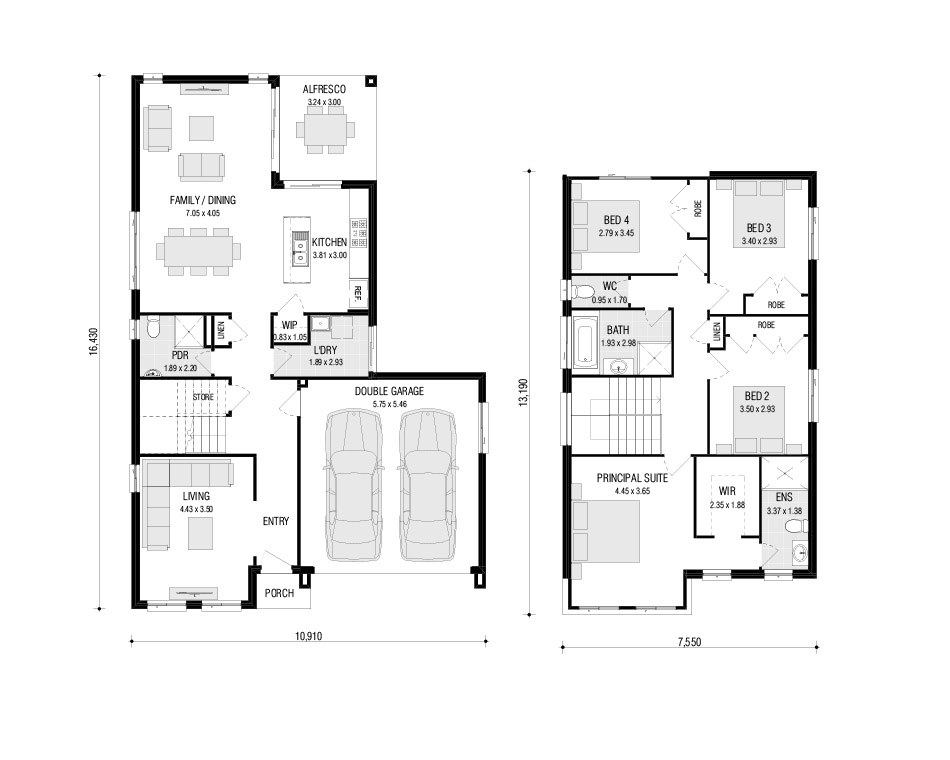
4
2.5
1
237.7 sqm
Double Storey
10.91m Wide
16.43m Long
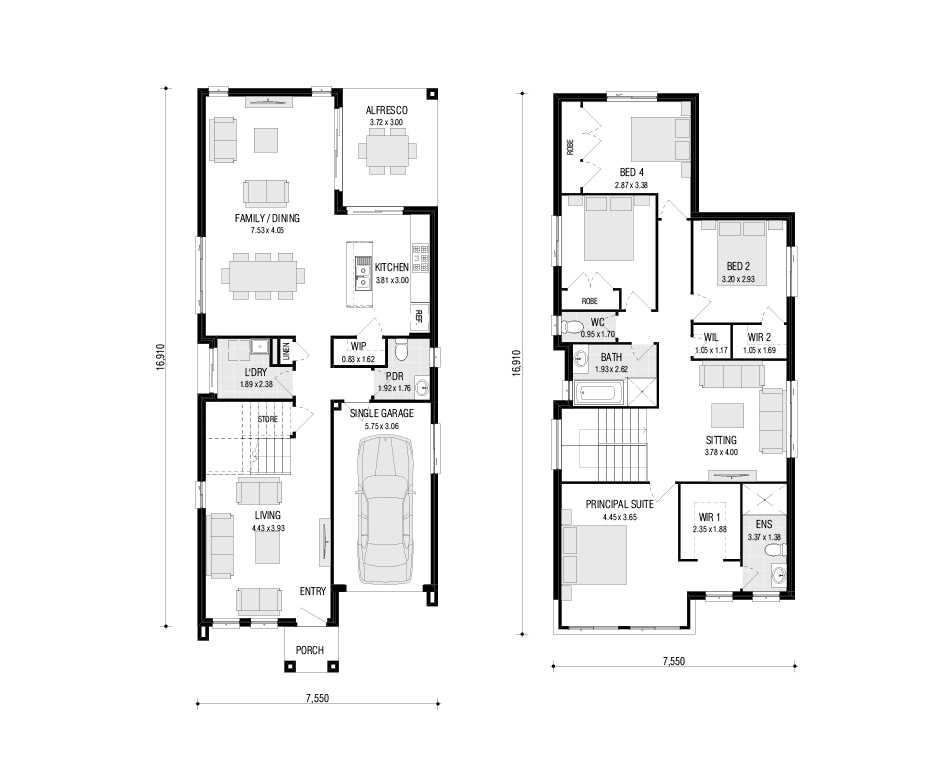
4
2.5
1
239.63 sqm
Double Storey
7.55m Wide
16.91m Long
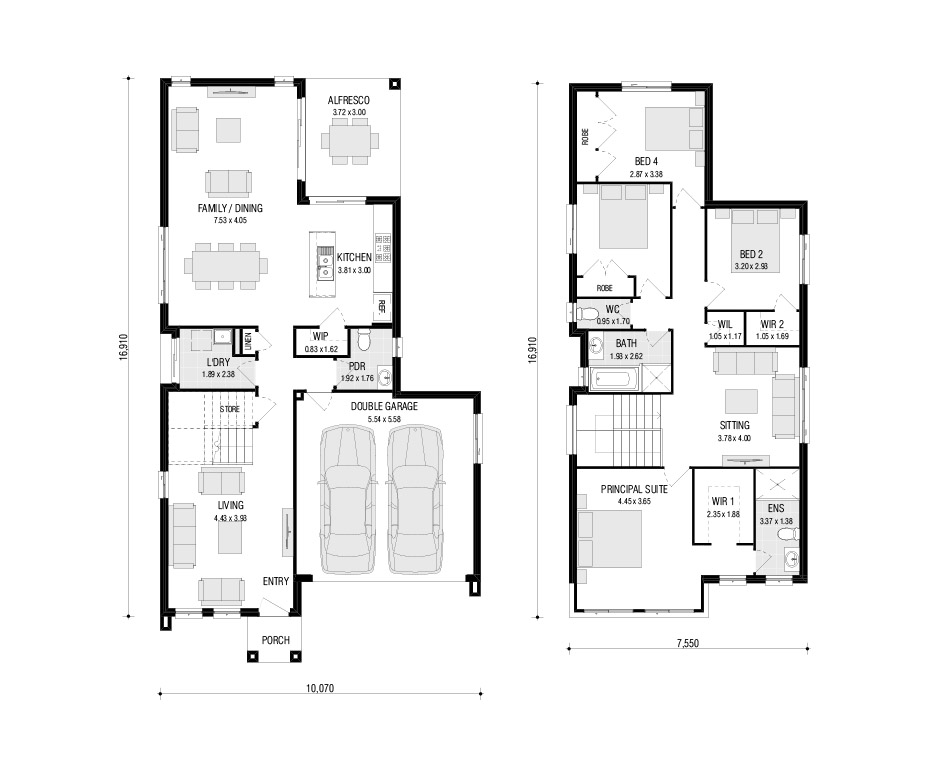
4
2.5
1
254.74 sqm
Double Storey
10.07m Wide
16.91m Long